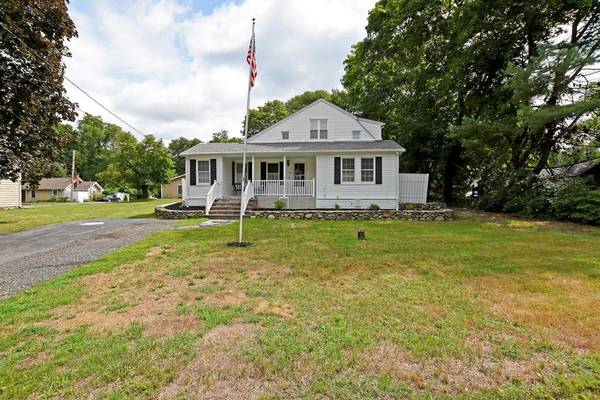For more information regarding the value of a property, please contact us for a free consultation.
13 Locust Rehoboth, MA 02769
Want to know what your home might be worth? Contact us for a FREE valuation!

Our team is ready to help you sell your home for the highest possible price ASAP
Key Details
Sold Price $351,900
Property Type Single Family Home
Sub Type Single Family Residence
Listing Status Sold
Purchase Type For Sale
Square Footage 1,671 sqft
Price per Sqft $210
Subdivision Rehoboth Village Historic District
MLS Listing ID 72718181
Sold Date 10/23/20
Style Other (See Remarks)
Bedrooms 3
Full Baths 2
HOA Y/N false
Year Built 1650
Annual Tax Amount $3,644
Tax Year 2020
Lot Size 9,147 Sqft
Acres 0.21
Property Description
Wonderful, immaculate, updated, home in the center of Rehoboth Village! Featuring a large, bright, open layout with vaulted ceilings perfect for entertaining or spending quality time with the family! Cook with ease in the modern kitchen with stainless steel appliances and granite counters. Retreat to the private master suite while the kids spend time in the two other large bedrooms. Brand new roof and skylights were added in 2019, water softner system was added in 2018, A/C mini split was added to the master bedroom in 2019 and generator hookup added in 2019. Portable generator included in the sale. A new septic system also added in 2018. A perfect home and location! Nothing to do but move in!
Location
State MA
County Bristol
Zoning R
Direction Rte 44 to Baystate road to Locust Use GPS
Rooms
Family Room Flooring - Wood
Basement Partial, Bulkhead, Concrete
Primary Bedroom Level Second
Dining Room Flooring - Wood
Kitchen Flooring - Wood
Interior
Heating Forced Air
Cooling Central Air, Ductless
Flooring Wood
Appliance Dishwasher, Microwave, Refrigerator, Propane Water Heater, Tank Water Heater, Utility Connections for Electric Dryer
Laundry First Floor, Washer Hookup
Basement Type Partial, Bulkhead, Concrete
Exterior
Community Features Stable(s), Public School
Utilities Available for Electric Dryer, Washer Hookup
Roof Type Shingle
Total Parking Spaces 4
Garage No
Building
Lot Description Wooded
Foundation Concrete Perimeter, Stone, Irregular
Sewer Private Sewer
Water Private
Architectural Style Other (See Remarks)
Schools
Elementary Schools Palmer River
Middle Schools Dl Beckwith
High Schools D-R High School
Others
Senior Community false
Acceptable Financing Contract
Listing Terms Contract
Read Less
Bought with Mullins Realty Team • North East Realty Group



