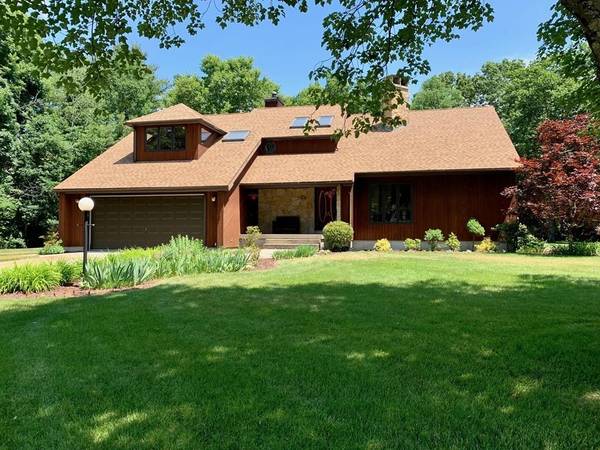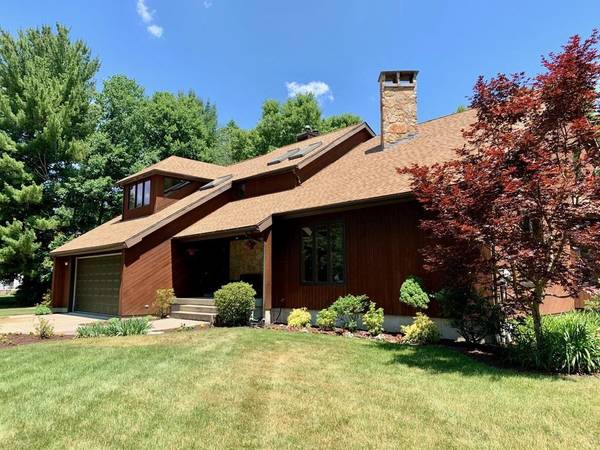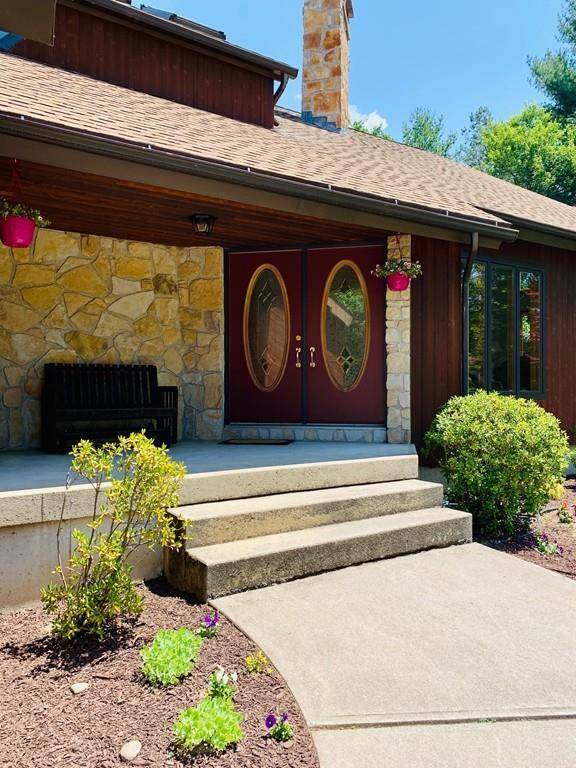For more information regarding the value of a property, please contact us for a free consultation.
16 Deerbrook Dr Granby, MA 01033
Want to know what your home might be worth? Contact us for a FREE valuation!

Our team is ready to help you sell your home for the highest possible price ASAP
Key Details
Sold Price $430,000
Property Type Single Family Home
Sub Type Single Family Residence
Listing Status Sold
Purchase Type For Sale
Square Footage 2,592 sqft
Price per Sqft $165
MLS Listing ID 72678534
Sold Date 10/23/20
Style Contemporary
Bedrooms 4
Full Baths 2
Half Baths 1
HOA Y/N false
Year Built 1990
Annual Tax Amount $7,566
Tax Year 2019
Lot Size 0.950 Acres
Acres 0.95
Property Description
Nestled on a cul de sac within walking distance of the high school is this well appointed Contemporary home. Freshly painted interior sports a cathedral ceiling in the living room with handsome stone fireplace. The dining room connects to a screened porch easily extending summer dinner parties into the night. The kitchen, the hub of the home, combines with the family room & dining area - a great place to catch up on the daily details from all. Spacious mudroom with laundry & 1/2 bath complete the first floor. On the second floor is a generously sized primary bedroom with walk-in closet,study & full bath complete with separate shower & jet tub. Additionally, there are 3 bedrooms and a full bath. The lower level play room complete with a double sided fireplace, built-in desk area and wet bar is a plus. Amenities are many and include a 2 car attached garage,large deck,dual oil/pellet furnace and much more. Minutes to area colleges,shopping and major routes make this an A+ choice!
Location
State MA
County Hampshire
Zoning Res
Direction Off Rte 202
Rooms
Family Room Wood / Coal / Pellet Stove, Flooring - Wall to Wall Carpet, Open Floorplan
Basement Full, Partially Finished, Interior Entry
Primary Bedroom Level Second
Dining Room Flooring - Hardwood, Exterior Access, Open Floorplan
Kitchen Flooring - Vinyl, Dining Area, Countertops - Stone/Granite/Solid, Open Floorplan
Interior
Interior Features Wet bar, Play Room, Mud Room, Central Vacuum
Heating Forced Air, Oil, Pellet Stove, Fireplace(s)
Cooling Central Air
Flooring Wood, Tile, Carpet, Flooring - Wall to Wall Carpet, Flooring - Vinyl
Fireplaces Number 3
Fireplaces Type Family Room, Living Room
Appliance Range, Dishwasher, Refrigerator, Washer, Dryer, Oil Water Heater
Laundry Flooring - Stone/Ceramic Tile, First Floor
Basement Type Full, Partially Finished, Interior Entry
Exterior
Exterior Feature Rain Gutters, Storage, Professional Landscaping, Garden
Garage Spaces 2.0
Community Features Walk/Jog Trails, Conservation Area, Highway Access, House of Worship, Private School, Public School
Roof Type Shingle
Total Parking Spaces 4
Garage Yes
Building
Lot Description Cul-De-Sac, Level
Foundation Concrete Perimeter
Sewer Private Sewer
Water Private
Schools
Elementary Schools Granby
Middle Schools Granby
High Schools Granby
Others
Senior Community false
Read Less
Bought with Gregory Haughton • 5 College REALTORS®



