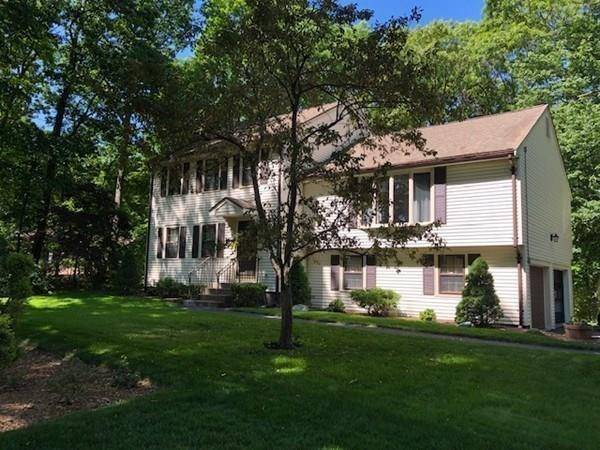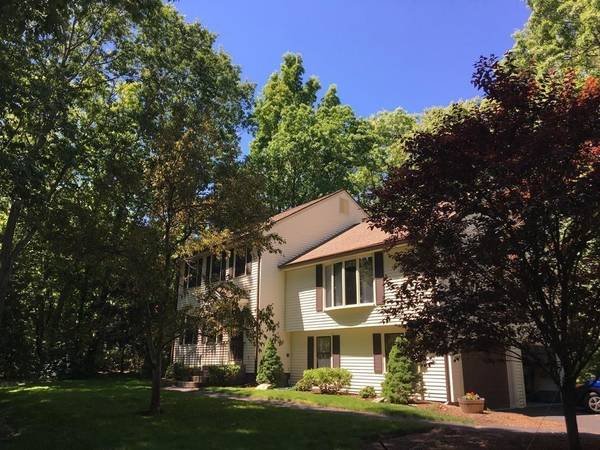For more information regarding the value of a property, please contact us for a free consultation.
45 Trayer Rd Canton, MA 02021
Want to know what your home might be worth? Contact us for a FREE valuation!

Our team is ready to help you sell your home for the highest possible price ASAP
Key Details
Sold Price $659,900
Property Type Single Family Home
Sub Type Single Family Residence
Listing Status Sold
Purchase Type For Sale
Square Footage 2,248 sqft
Price per Sqft $293
Subdivision Canton Highlands
MLS Listing ID 72684052
Sold Date 10/23/20
Bedrooms 4
Full Baths 2
Half Baths 1
HOA Y/N true
Year Built 1979
Annual Tax Amount $6,811
Tax Year 2020
Lot Size 0.590 Acres
Acres 0.59
Property Description
Canton Highlands--neighborhood, privacy, attractively landscaped & well maintained.The 'flow' thru this home is easy & comfortable. Rooms with vaulted ceilings, numerous large windows bringing in light, newly installed oak hardwood flrg., kitchen with island, updated appliances that include a 2-tier dishwasher, built-in microwave & wall oven, oversized high-efficiency fan over cooking unit, Zodiac counter tops & recessed lighting. The 4-zone heat (2015) is a 'state of the art' temperature controlled boiler & hot water tank 'closed-loop' system. Central A/C installed 2018. Roof is newer(5-8Yrs). A custom designed internal storm window system throughout the home. Partially finished lower lvl (heated) accesses a covered patio that's perfect for installing a hot tub-or can be enclosed. The fireplaced fam.rm & adjoining 4-season heated & A/C sun-room with skylights offer great space for enjoying those wonderful events & Holidays we all cherish This 1-owner home is waiting for you
Location
State MA
County Norfolk
Zoning Res
Direction Washington St to High St to Trayer Rd
Rooms
Family Room Bathroom - Half, Closet, Flooring - Wall to Wall Carpet, Wet Bar, Cable Hookup, Exterior Access, High Speed Internet Hookup, Recessed Lighting, Slider, Closet - Double
Basement Full, Partially Finished, Walk-Out Access, Interior Entry, Garage Access, Concrete
Primary Bedroom Level Third
Dining Room Flooring - Hardwood, Chair Rail, Lighting - Pendant
Kitchen Closet, Flooring - Hardwood, Dining Area, Countertops - Stone/Granite/Solid, Countertops - Upgraded, Kitchen Island, Cable Hookup, Recessed Lighting, Pot Filler Faucet
Interior
Interior Features Cathedral Ceiling(s), Ceiling Fan(s), Beamed Ceilings, Dining Area, Open Floorplan, Slider, Lighting - Sconce, Open Floor Plan, Lighting - Overhead, Sun Room, Bonus Room, Wet Bar, High Speed Internet
Heating Central, Baseboard, Oil, Electric
Cooling Central Air, Wall Unit(s)
Flooring Tile, Carpet, Hardwood, Flooring - Wall to Wall Carpet
Fireplaces Number 1
Fireplaces Type Family Room
Appliance Oven, Dishwasher, Disposal, Microwave, Countertop Range, Refrigerator, Range Hood, Oil Water Heater, Tank Water Heater, Water Heater, Plumbed For Ice Maker, Utility Connections for Electric Range, Utility Connections for Electric Oven, Utility Connections for Electric Dryer
Laundry Dryer Hookup - Electric, Washer Hookup, Electric Dryer Hookup, Exterior Access, Lighting - Overhead, In Basement
Basement Type Full, Partially Finished, Walk-Out Access, Interior Entry, Garage Access, Concrete
Exterior
Exterior Feature Balcony - Exterior, Rain Gutters, Storage, Professional Landscaping, Garden, Stone Wall
Garage Spaces 2.0
Community Features Public Transportation, Shopping, Pool, Tennis Court(s), Park, Walk/Jog Trails, Golf, Medical Facility, Bike Path, Conservation Area, Highway Access, House of Worship, Private School, Public School, T-Station, Other
Utilities Available for Electric Range, for Electric Oven, for Electric Dryer, Washer Hookup, Icemaker Connection
View Y/N Yes
View Scenic View(s)
Roof Type Shingle
Total Parking Spaces 4
Garage Yes
Building
Lot Description Wooded, Gentle Sloping, Other
Foundation Concrete Perimeter
Sewer Public Sewer
Water Public
Schools
Elementary Schools Kennedy
Middle Schools Wm Galvin Mid
High Schools Canton High
Others
Senior Community false
Acceptable Financing Contract
Listing Terms Contract
Read Less
Bought with Diane Glenn • Conway - Canton



