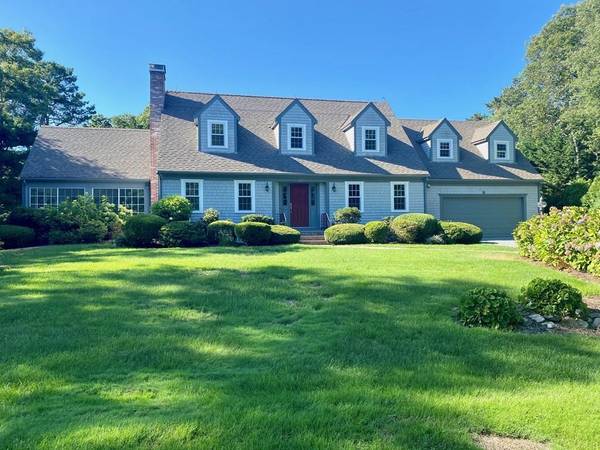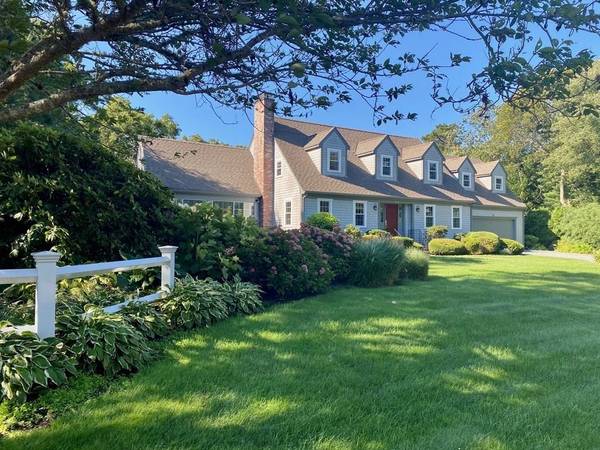For more information regarding the value of a property, please contact us for a free consultation.
228 Cotuit Bay Dr Barnstable, MA 02635
Want to know what your home might be worth? Contact us for a FREE valuation!

Our team is ready to help you sell your home for the highest possible price ASAP
Key Details
Sold Price $850,000
Property Type Single Family Home
Sub Type Single Family Residence
Listing Status Sold
Purchase Type For Sale
Square Footage 3,028 sqft
Price per Sqft $280
Subdivision Cotuit Bay Shores
MLS Listing ID 72715272
Sold Date 10/26/20
Style Cape
Bedrooms 5
Full Baths 3
Half Baths 1
HOA Fees $62/ann
HOA Y/N true
Year Built 1981
Annual Tax Amount $8,794
Tax Year 2020
Lot Size 0.700 Acres
Acres 0.7
Property Description
Charming residence in the seaside community of Cotuit Bay Shores. Sited on a private .70 acre parcel, this 11 Room, 5 Bedroom, 3.5 Bath home offers an open floor plan as well as much intimate living space. Large Livingroom w/Gas Fpl. adjoins the Spacious Sun Room w/Private Deck ~ Large Kitchen w/Island, Granite countertops, built-Ins, sliders to large mahogany deck PLUS Breakfast Room ~ Mud Room w/closets ~1st level Primary Bedroom Suite w/large Primary Bath ~
Location
State MA
County Barnstable
Area Cotuit
Zoning 1
Direction Route 28 to Old Post Road, turn onto Cotuit Bay Drive ~ Yard Sign
Rooms
Family Room Closet/Cabinets - Custom Built, Flooring - Hardwood
Basement Full, Partially Finished
Primary Bedroom Level First
Dining Room Flooring - Wall to Wall Carpet, Deck - Exterior, Slider
Kitchen Pantry, Countertops - Stone/Granite/Solid, Kitchen Island, Cabinets - Upgraded, Deck - Exterior, Recessed Lighting, Slider
Interior
Interior Features Closet, Mud Room, Foyer, Office
Heating Baseboard, Natural Gas
Cooling Central Air
Flooring Flooring - Hardwood, Flooring - Wall to Wall Carpet
Fireplaces Number 1
Fireplaces Type Living Room
Appliance Tank Water Heater
Laundry First Floor
Basement Type Full, Partially Finished
Exterior
Exterior Feature Sprinkler System, Garden
Garage Spaces 2.0
Community Features Shopping, Tennis Court(s), Walk/Jog Trails, Golf, Conservation Area, Marina
Waterfront Description Beach Front, Ocean, 1/10 to 3/10 To Beach, Beach Ownership(Private)
Roof Type Shingle
Total Parking Spaces 4
Garage Yes
Waterfront Description Beach Front, Ocean, 1/10 to 3/10 To Beach, Beach Ownership(Private)
Building
Lot Description Wooded
Foundation Concrete Perimeter
Sewer Private Sewer
Water Public
Architectural Style Cape
Read Less
Bought with Robert R. Churchill • Buyer Brokers of Cape Cod,Churchill Associates



