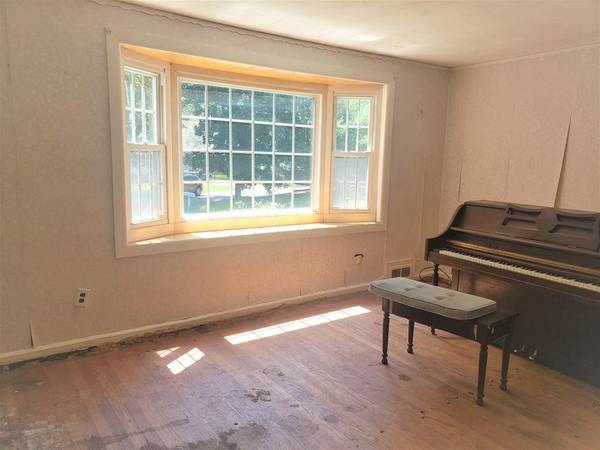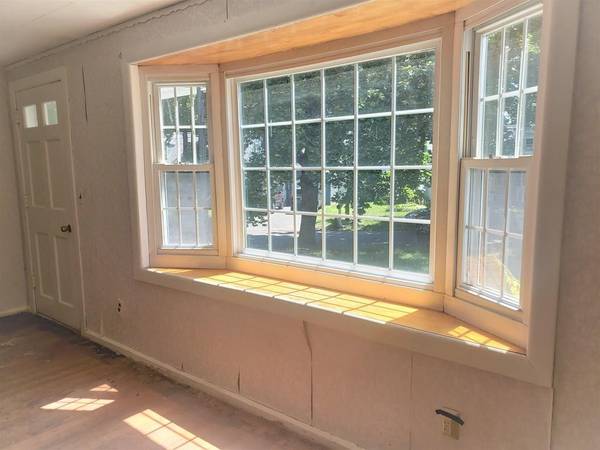For more information regarding the value of a property, please contact us for a free consultation.
4 Lakeview Ave Granby, MA 01033
Want to know what your home might be worth? Contact us for a FREE valuation!

Our team is ready to help you sell your home for the highest possible price ASAP
Key Details
Sold Price $192,290
Property Type Single Family Home
Sub Type Single Family Residence
Listing Status Sold
Purchase Type For Sale
Square Footage 1,050 sqft
Price per Sqft $183
MLS Listing ID 72698228
Sold Date 10/27/20
Style Cape
Bedrooms 3
Full Baths 1
Year Built 1950
Annual Tax Amount $3,200
Tax Year 2020
Lot Size 0.280 Acres
Acres 0.28
Property Description
Opportunity is knocking! This adorable Cape style home on a dead end street in Granby is priced to sell! Solid bones, with a newer roof, replacement windows, garage door & vinyl siding, just looking for some updates & elbow grease. Original hardwood floors throughout the Living room and first floor Bedrooms just need some minor repair and refinishing. Functional kitchen and full bathroom are a blank canvas for your remodel daydreams. The third floor is wide open, ready for use as a Bedroom, Home office, Guest suite - you name it! The full dry basement has a finished room, laundry area with appliances and laundry sink, and tons of storage. Oversized attached garage, plenty of space for a work shop, and leads to a screened porch overlooking the private backyard. City water, and a private 3 Bedroom septic system. All of this just minutes from Mount Holyoke College & Atkins Farm! Call today - easy to show! Sold as-is. Highest & Best offers due Tues July 28 at noon.
Location
State MA
County Hampshire
Zoning Res
Direction Rt 116 to Lyn Dr to Lakeview Ave (Dead end road)
Rooms
Basement Full, Partially Finished, Interior Entry, Concrete
Primary Bedroom Level First
Kitchen Flooring - Vinyl, Slider
Interior
Interior Features Internet Available - Unknown
Heating Forced Air, Oil
Cooling None
Flooring Hardwood
Appliance Range, Refrigerator, Washer, Dryer, Electric Water Heater, Tank Water Heater, Utility Connections for Electric Range, Utility Connections for Electric Dryer
Laundry Electric Dryer Hookup, Washer Hookup, In Basement
Basement Type Full, Partially Finished, Interior Entry, Concrete
Exterior
Exterior Feature Rain Gutters, Garden
Garage Spaces 1.0
Community Features Shopping, Park, Walk/Jog Trails, Conservation Area, Highway Access, House of Worship, Public School
Utilities Available for Electric Range, for Electric Dryer, Washer Hookup
Waterfront Description Beach Front, Other (See Remarks), 0 to 1/10 Mile To Beach, Beach Ownership(Other (See Remarks))
Roof Type Shingle
Total Parking Spaces 4
Garage Yes
Waterfront Description Beach Front, Other (See Remarks), 0 to 1/10 Mile To Beach, Beach Ownership(Other (See Remarks))
Building
Lot Description Level
Foundation Concrete Perimeter
Sewer Private Sewer
Water Public
Schools
Elementary Schools East Meadow
Middle Schools East Meadow
High Schools Granby Hs
Others
Acceptable Financing Estate Sale
Listing Terms Estate Sale
Read Less
Bought with Team Gresty • EXIT Real Estate Executives



