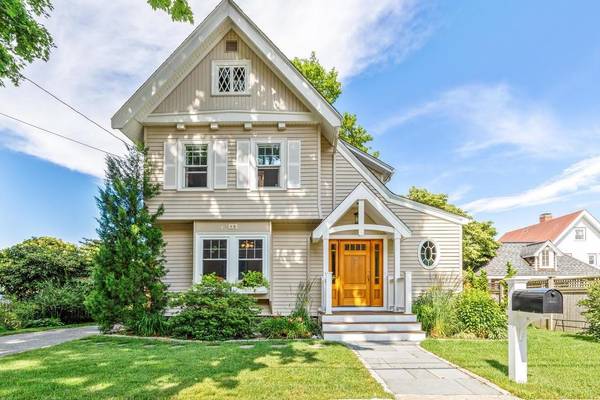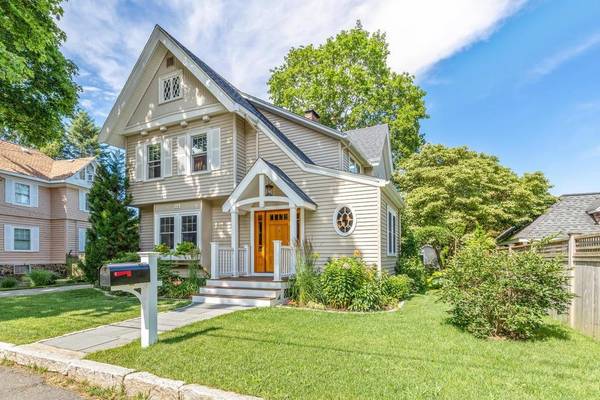For more information regarding the value of a property, please contact us for a free consultation.
38 Pearson St Beverly, MA 01915
Want to know what your home might be worth? Contact us for a FREE valuation!

Our team is ready to help you sell your home for the highest possible price ASAP
Key Details
Sold Price $680,000
Property Type Single Family Home
Sub Type Single Family Residence
Listing Status Sold
Purchase Type For Sale
Square Footage 1,890 sqft
Price per Sqft $359
Subdivision Shingleville
MLS Listing ID 72704528
Sold Date 10/09/20
Style Victorian, Craftsman
Bedrooms 4
Full Baths 1
Half Baths 1
HOA Y/N false
Year Built 1900
Annual Tax Amount $5,956
Tax Year 2020
Lot Size 9,147 Sqft
Acres 0.21
Property Description
Welcome home to this BEAUTIFUL 4 bed, 1.5 bath Craftsman Style Victorian located in the desirable Shingleville neighborhood. This home has been meticulously renovated during sellers ownership with an attention to detail that is hard to find. First floor offers a flexible floor plan featuring HW floors throughout, living room with built in window bench, dining room and sitting room complete with a fireplace surrounded by built-in's plus a half bathroom. The eat-in kitchen, completely renovated only 5 years ago with custom maple cabinets, brazilian soapstone counters, and high end SS appliances. Upstairs you will find 4 bedrooms all with hardwood floors as well as the full bath. Directly off of the kitchen is the 16x16 deck that overlooks the partially fenced, 2 tiered yard with a pea stone patio and beautiful mature gardens - truly picturesque! Full basement, walk up attic plus an over-sized shed for all of your storage needs. SHOWINGS BEGIN THUR 08/06 @ 12pm - Schedule today!
Location
State MA
County Essex
Zoning R10
Direction McKay to Matthies or Sturtevant to Pearson
Rooms
Basement Full, Interior Entry, Sump Pump, Unfinished
Primary Bedroom Level Second
Dining Room Flooring - Hardwood, Recessed Lighting, Lighting - Overhead, Crown Molding
Kitchen Flooring - Hardwood, Countertops - Stone/Granite/Solid, Cabinets - Upgraded, Recessed Lighting, Remodeled, Stainless Steel Appliances, Gas Stove, Crown Molding
Interior
Interior Features Wainscoting, Crown Molding, Sitting Room, Internet Available - Unknown
Heating Forced Air, Natural Gas, Fireplace(s)
Cooling Window Unit(s)
Flooring Tile, Marble, Hardwood, Flooring - Hardwood
Fireplaces Number 1
Appliance Range, Dishwasher, Disposal, Microwave, Refrigerator, Gas Water Heater, Tank Water Heater, Plumbed For Ice Maker, Utility Connections for Gas Range, Utility Connections for Gas Oven, Utility Connections for Gas Dryer
Laundry Gas Dryer Hookup, Washer Hookup, In Basement
Basement Type Full, Interior Entry, Sump Pump, Unfinished
Exterior
Exterior Feature Rain Gutters, Storage, Garden
Fence Fenced
Community Features Public Transportation, Shopping, Tennis Court(s), Park, Walk/Jog Trails, Golf, Medical Facility, Laundromat, Conservation Area, Highway Access, House of Worship, Marina, Private School, Public School, T-Station, University
Utilities Available for Gas Range, for Gas Oven, for Gas Dryer, Washer Hookup, Icemaker Connection
Waterfront Description Beach Front, Ocean, 1 to 2 Mile To Beach, Beach Ownership(Public)
Roof Type Shingle
Total Parking Spaces 2
Garage No
Waterfront Description Beach Front, Ocean, 1 to 2 Mile To Beach, Beach Ownership(Public)
Building
Lot Description Level
Foundation Stone
Sewer Public Sewer
Water Public
Schools
Middle Schools Memorial
High Schools Bhs
Read Less
Bought with Charlene Morrissey • Century 21 North East



