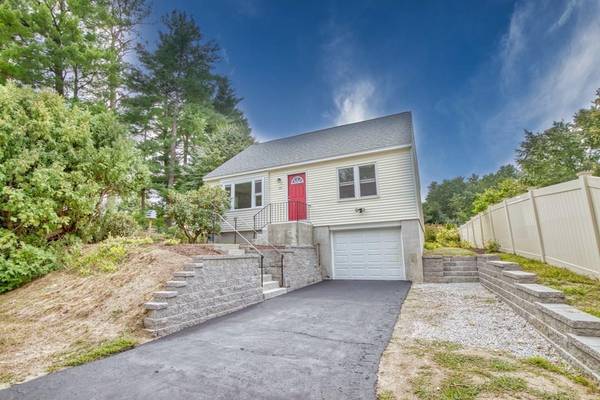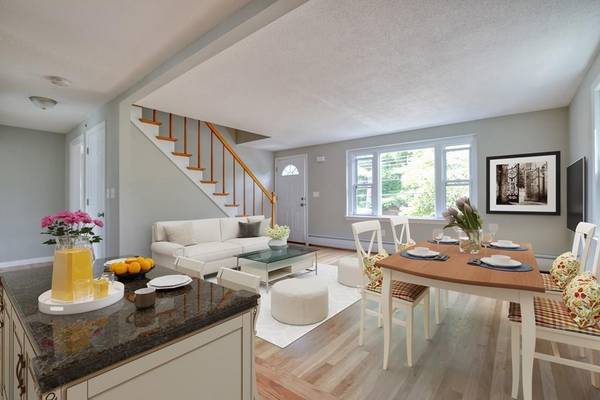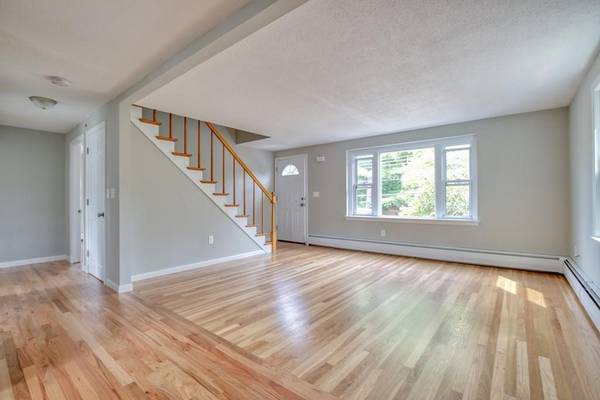For more information regarding the value of a property, please contact us for a free consultation.
19 Knowlton Rd Nashua, NH 03063
Want to know what your home might be worth? Contact us for a FREE valuation!

Our team is ready to help you sell your home for the highest possible price ASAP
Key Details
Sold Price $380,000
Property Type Single Family Home
Sub Type Single Family Residence
Listing Status Sold
Purchase Type For Sale
Square Footage 1,274 sqft
Price per Sqft $298
MLS Listing ID 72719792
Sold Date 10/09/20
Style Cape
Bedrooms 4
Full Baths 2
Year Built 1962
Annual Tax Amount $4,722
Tax Year 2019
Lot Size 9,583 Sqft
Acres 0.22
Property Description
A 2020 renovation has transformed this Cape style home into a stunning and “like new” masterpiece. Perfect Location...just minutes from Rte 3 for easy commutes to Manchester NH or Boston MA. Highly desired neighborhood, within ~0.5 miles are Broad St Elementary School, Nashua North HS, Lincoln Park & MinesFall Walking Trail. Four good sized bedrooms. Fully remodeled open-concept kitchen boasts new cabinets, new granite countertops, and new appliances. Hardwood floors throughout the first floor. Fully gutted renovation of 2nd floor includes two spacious bedrooms, and brand new ¾ bath. Nicely landscaped yard with storage shed.One car garage. Other changes include: a complete electrical system rewiring with 200 amp panel, new retaining wall with Genest materials, new roof with manufacturer's warranty, and much more! Offers if any, due by 9/9/2020 Wednesday noon. Seller reserves the right to take an offer prior. **Open Houses Sat. Sept 5 and Sun. Sept.6th from 12-2 PM**
Location
State NH
County Hillsborough
Zoning R9
Direction Please use GPS
Rooms
Basement Garage Access, Concrete
Primary Bedroom Level First
Kitchen Flooring - Hardwood, Countertops - Stone/Granite/Solid, Exterior Access, Open Floorplan, Recessed Lighting, Remodeled, Stainless Steel Appliances
Interior
Heating Baseboard, Natural Gas
Cooling None
Flooring Tile, Laminate, Hardwood
Appliance Range, Dishwasher, Microwave, Refrigerator
Laundry Electric Dryer Hookup, Washer Hookup, In Basement
Basement Type Garage Access, Concrete
Exterior
Garage Spaces 1.0
Community Features Shopping, Highway Access
Roof Type Shingle
Total Parking Spaces 2
Garage Yes
Building
Foundation Concrete Perimeter
Sewer Public Sewer
Water Public
Architectural Style Cape
Read Less
Bought with Chinatti Realty Group • Pathways



