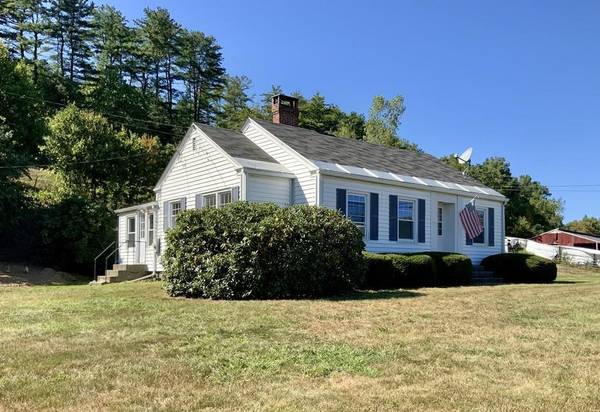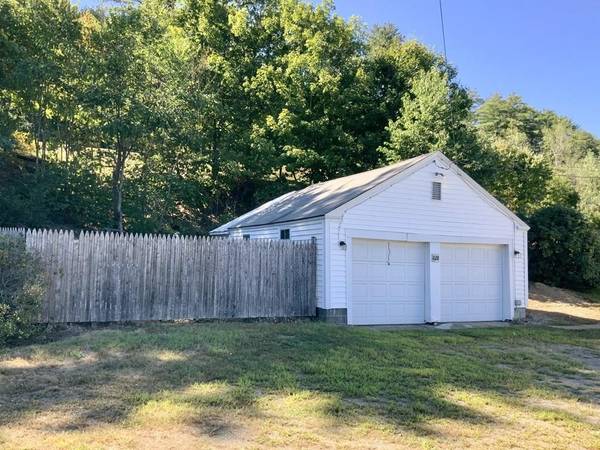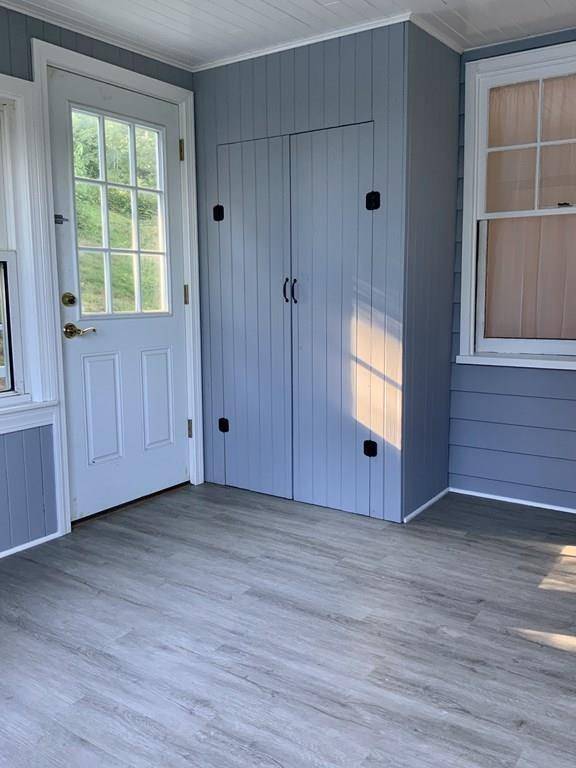For more information regarding the value of a property, please contact us for a free consultation.
222 Brattleboro Rd Bernardston, MA 01337
Want to know what your home might be worth? Contact us for a FREE valuation!

Our team is ready to help you sell your home for the highest possible price ASAP
Key Details
Sold Price $260,555
Property Type Single Family Home
Sub Type Single Family Residence
Listing Status Sold
Purchase Type For Sale
Square Footage 1,100 sqft
Price per Sqft $236
MLS Listing ID 72716249
Sold Date 10/09/20
Style Ranch
Bedrooms 3
Full Baths 1
HOA Y/N false
Year Built 1948
Annual Tax Amount $2,866
Tax Year 2020
Lot Size 1.000 Acres
Acres 1.0
Property Description
A sweet, classic 1948 Cape revitalized with a soft dove gray interior, white trim, lustrous refinished hardwood floors, beautiful granite countertops and tasteful new light fixtures. The bright kitchen has a new laminate floor, beautiful granite countertops, tile backsplash; and the new Amana stainless appliances are scheduled to arrive within a couple of weeks. The spacious and open living/dining area, with fireplace and built-in cabinet is filled with light. The full bath has been fully renovated with a 12' tile floor, spacious shower with glass doors, new beaded board wainscoting and vanity. There is also a spacious and sunny mudroom/side porch entry, and a private back yard deck. The mostly open 1 acre lot overlooks farmland and features a detached 2-car garage with additional shop/storage space. The separate 28x30 open span garage/barn, with concrete floor, is perfect for additional vehicles or shop space and awaits your finishing touches.
Location
State MA
County Franklin
Zoning RA
Direction Rt 5 North toward Brattleboro
Rooms
Basement Full, Interior Entry, Bulkhead, Concrete
Primary Bedroom Level First
Dining Room Flooring - Hardwood, Open Floorplan, Lighting - Overhead
Kitchen Flooring - Laminate, Countertops - Stone/Granite/Solid, Stainless Steel Appliances, Lighting - Overhead
Interior
Heating Central, Forced Air, Oil
Cooling None
Flooring Wood, Tile, Laminate
Fireplaces Number 1
Fireplaces Type Living Room
Appliance Range, Dishwasher, Microwave, Refrigerator, Electric Water Heater, Tank Water Heater, Utility Connections for Electric Range, Utility Connections for Electric Oven, Utility Connections for Electric Dryer
Laundry Washer Hookup
Basement Type Full, Interior Entry, Bulkhead, Concrete
Exterior
Exterior Feature Rain Gutters, Storage
Garage Spaces 3.0
Community Features Public School
Utilities Available for Electric Range, for Electric Oven, for Electric Dryer, Washer Hookup
Roof Type Shingle
Total Parking Spaces 4
Garage Yes
Building
Lot Description Level, Sloped
Foundation Block
Sewer Private Sewer
Water Public
Schools
Elementary Schools Bernardston
Middle Schools Pioneer
High Schools Pioneer
Others
Senior Community false
Read Less
Bought with Jacqui Zuzgo • 5 College REALTORS®



