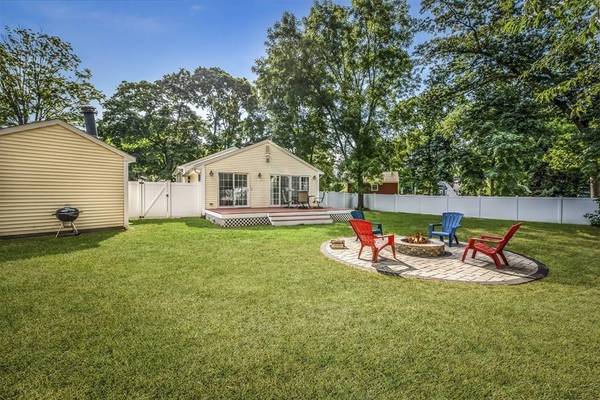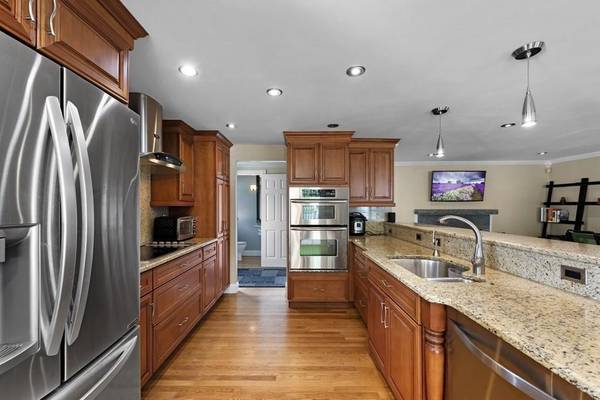For more information regarding the value of a property, please contact us for a free consultation.
6 Regent Dr Danvers, MA 01923
Want to know what your home might be worth? Contact us for a FREE valuation!

Our team is ready to help you sell your home for the highest possible price ASAP
Key Details
Sold Price $575,000
Property Type Single Family Home
Sub Type Single Family Residence
Listing Status Sold
Purchase Type For Sale
Square Footage 1,290 sqft
Price per Sqft $445
Subdivision St Johns Prep Area
MLS Listing ID 72714423
Sold Date 10/13/20
Style Ranch
Bedrooms 3
Full Baths 1
Half Baths 1
Year Built 1955
Annual Tax Amount $6,577
Tax Year 2020
Lot Size 0.360 Acres
Acres 0.36
Property Description
Showings by appointment on Sat & Sun Aug 29/30. Beautiful, updated, multi-level ranch in desirable St. John's Prep area! Set back from the street with 3 beds, 1.5 baths, open concept easy living with detached garage! This home is a stunner - chef's kitchen complete with granite counter tops, SS appliances and hood, double oven, breakfast bar and eat-in kitchen. Living area includes a wood burning fireplace complete with gorgeous granite mantel; 2 large sliders let in beautiful light and open to the expansive, private fenced-in backyard complete with deck and professional fire pit. Completely gutted in 2008: roof, plumbing, electric, windows, siding, heating and central AC are all updated. Both bathrooms are tastefully renovated and interior of the home was just freshly painted. Lots of storage in walk-out basement! Convenient location with easy access to highways, close to downtown and schools, malls/shopping, rail trail, hiking trails and amenities! Offers due Monday 8/31 at 2PM.
Location
State MA
County Essex
Zoning R2
Direction Locust St to Worthington Ave to Pine Hill Rd.
Rooms
Basement Full, Walk-Out Access, Unfinished
Kitchen Flooring - Hardwood, Dining Area, Countertops - Stone/Granite/Solid, Breakfast Bar / Nook, Cabinets - Upgraded, Recessed Lighting, Remodeled, Stainless Steel Appliances
Interior
Interior Features Central Vacuum
Heating Forced Air, Oil, Hydro Air
Cooling Central Air
Flooring Tile, Hardwood
Fireplaces Number 1
Fireplaces Type Living Room
Appliance Oven, Dishwasher, Disposal, Microwave, Washer, Dryer, Vacuum System, Range Hood, Oil Water Heater, Plumbed For Ice Maker, Utility Connections for Electric Range, Utility Connections for Electric Oven, Utility Connections for Electric Dryer
Laundry In Basement, Washer Hookup
Basement Type Full, Walk-Out Access, Unfinished
Exterior
Exterior Feature Rain Gutters
Garage Spaces 1.0
Fence Fenced/Enclosed, Fenced
Community Features Public Transportation, Shopping, Walk/Jog Trails, Bike Path, Private School, Public School
Utilities Available for Electric Range, for Electric Oven, for Electric Dryer, Washer Hookup, Icemaker Connection
Roof Type Shingle
Total Parking Spaces 4
Garage Yes
Building
Lot Description Wooded
Foundation Concrete Perimeter
Sewer Public Sewer
Water Public
Schools
Elementary Schools Smith
Middle Schools Holden-Richmond
High Schools Danvers High
Read Less
Bought with Matt Bernard • Cameron Real Estate Group



