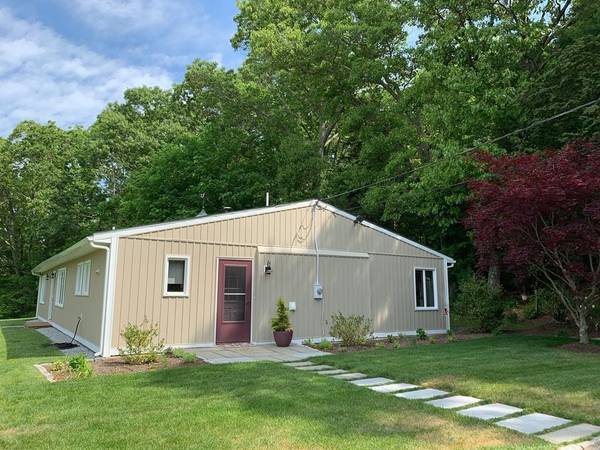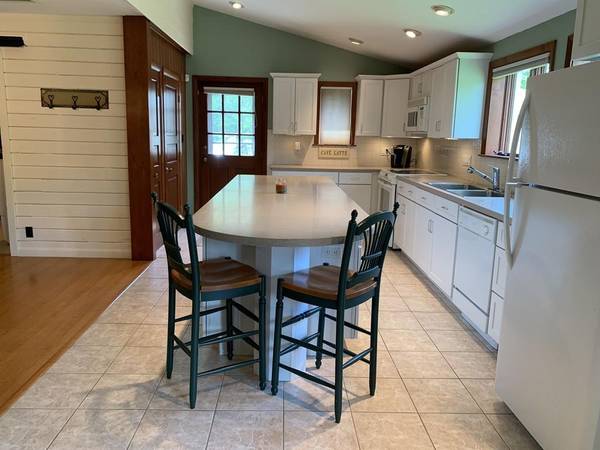For more information regarding the value of a property, please contact us for a free consultation.
16 Summer Street Rehoboth, MA 02769
Want to know what your home might be worth? Contact us for a FREE valuation!

Our team is ready to help you sell your home for the highest possible price ASAP
Key Details
Sold Price $564,000
Property Type Single Family Home
Sub Type Single Family Residence
Listing Status Sold
Purchase Type For Sale
Square Footage 2,220 sqft
Price per Sqft $254
Subdivision Center -Near Route # 44 & #118
MLS Listing ID 72543493
Sold Date 10/16/20
Style Ranch
Bedrooms 3
Full Baths 1
Half Baths 1
Year Built 1971
Annual Tax Amount $4,392
Tax Year 2019
Lot Size 4.720 Acres
Acres 4.72
Property Description
You "have" to see this one to appreciate!! This wonderful property has 4.72 acres! A captivating setting! A warm & inviting home! Centrally located this charming ranch home sits back off the road & is conveniently located in the center of Rehoboth. One level of living with a an open floor plan. Large kitchen w/Corian counter tops & dining area that tastefully flows into the L shaped living room w/soapstone wood stove & slider to patio/deck that overlooks the private back yard & pond. The master bedroom has two walk in closets, there is a total of four bedrooms, (One room is being used as an exercise room/office) one & one half baths & laundry room. Central air, a utility room & many closets for storage. Equestrians take note!! This property has a seven stall barn with paddocks and it also includes an office, half bathroom & attached work shop/storage area. Much versatility. If the future holds us spending more time working and being at home "this" is the place to be! Come take a look
Location
State MA
County Bristol
Zoning RESD
Direction Rt. # 44 (east) to right on route # 118 (south) go just over a mile to a right on Summer St.
Rooms
Primary Bedroom Level First
Dining Room Flooring - Laminate
Kitchen Flooring - Stone/Ceramic Tile
Interior
Interior Features Home Office
Heating Forced Air, Oil
Cooling Central Air
Flooring Wood, Tile, Carpet, Laminate
Appliance Range, Dishwasher, Microwave, Refrigerator, Oil Water Heater, Utility Connections for Electric Range
Laundry First Floor
Exterior
Exterior Feature Storage
Community Features Stable(s), Golf, Public School
Utilities Available for Electric Range
Roof Type Shingle
Total Parking Spaces 10
Garage Yes
Building
Lot Description Gentle Sloping
Foundation Slab
Sewer Private Sewer
Water Private
Schools
Elementary Schools Palmer River
Middle Schools D.L. Beckwith
High Schools Dr Regional
Read Less
Bought with Avery Brannaka • Carol Brannaka REALTORS®



