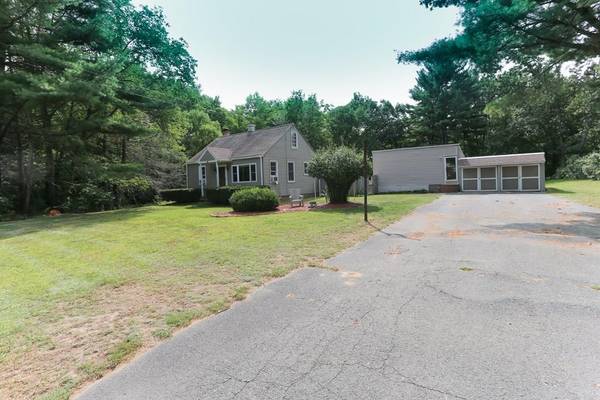For more information regarding the value of a property, please contact us for a free consultation.
65 West St Granby, MA 01033
Want to know what your home might be worth? Contact us for a FREE valuation!

Our team is ready to help you sell your home for the highest possible price ASAP
Key Details
Sold Price $190,000
Property Type Single Family Home
Sub Type Single Family Residence
Listing Status Sold
Purchase Type For Sale
Square Footage 770 sqft
Price per Sqft $246
MLS Listing ID 72728707
Sold Date 10/16/20
Style Cape, Ranch
Bedrooms 2
Full Baths 1
HOA Y/N false
Year Built 1949
Annual Tax Amount $3,481
Tax Year 2020
Lot Size 1.740 Acres
Acres 1.74
Property Description
SHOWINGS BEGIN AT OPEN HOUSE SUNDAY SEPTEMBER 20th FROM 1:00 TO 3:00 PM!!! Own your piece of the Country! 2 Bedroom, 1 bath Cape on 1.74 acres, the large private backyard is an entertainer's delight - 2 tier deck to above ground pool, large patio area and 3rd deck all overlooking spacious backyard abutting the woods on 2 sides, in addition to the 2 bedroom home the property also contains a 22X24 workshop and an 18X24 2 car garage, the workshop has so many potential uses, country kitchen with large dining area, beautiful decorative ceilings in kitchen & both bedrooms, updated full bath with granite counter, new water heater (2020), the Seller will be installing a brand new septic system prior to closing, expandable Cape with potential to finish the 2nd floor, if you're looking for a small home with potential to add on later, a large private yard and/or multiple outbuildings this is the one for you!
Location
State MA
County Hampshire
Zoning RES
Direction on West Street near Crescent Street
Rooms
Basement Full, Interior Entry, Sump Pump
Primary Bedroom Level First
Kitchen Flooring - Vinyl
Interior
Heating Baseboard, Oil
Cooling None
Flooring Wood, Vinyl, Carpet
Appliance Range, Refrigerator, Electric Water Heater, Tank Water Heater, Utility Connections for Electric Range, Utility Connections for Electric Dryer
Laundry Electric Dryer Hookup, Washer Hookup, In Basement
Basement Type Full, Interior Entry, Sump Pump
Exterior
Garage Spaces 2.0
Pool Above Ground
Utilities Available for Electric Range, for Electric Dryer, Washer Hookup
Roof Type Shingle
Total Parking Spaces 10
Garage Yes
Private Pool true
Building
Foundation Block
Sewer Private Sewer
Water Private
Others
Senior Community false
Read Less
Bought with Stiles & Dunn • Jones Group REALTORS®



