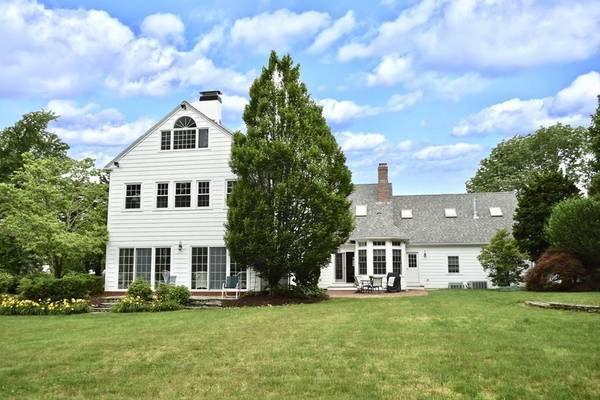For more information regarding the value of a property, please contact us for a free consultation.
189 Elm Street Dartmouth, MA 02748
Want to know what your home might be worth? Contact us for a FREE valuation!

Our team is ready to help you sell your home for the highest possible price ASAP
Key Details
Sold Price $1,025,000
Property Type Single Family Home
Sub Type Single Family Residence
Listing Status Sold
Purchase Type For Sale
Square Footage 5,816 sqft
Price per Sqft $176
Subdivision Padanaram Village
MLS Listing ID 72627031
Sold Date 10/16/20
Style Colonial
Bedrooms 4
Full Baths 3
Half Baths 1
HOA Y/N false
Year Built 1930
Annual Tax Amount $14,114
Tax Year 2020
Lot Size 0.600 Acres
Acres 0.6
Property Description
PADANARAM VILLAGE LOCATION - We proudly offer this classic Colonial style residence offering the perfect blend of original custom features and the upgrades so sought after by today's buyers. The main level features an open floor plan concept with its Gourmet style kitchen opening to the family room and patio area beyond. The formal dining room, front -to back- living room and sunroom along with mudroom & half bath complete the first floor living area. The second level offers a fabulous Master suite with water views, updated Master bath & large walk in closet along with a Guest Bedroom and Bath. The upper level features 2 additional bedrooms along with its own full bathroom. This gracious home is set on a corner lot with beautifully landscaped grounds accented with stonewalls & privacy fence. There is plenty or room for an in-ground pool if desired. Excellent condition, inside & out... just steps to the New Bedford Yacht Club and Padanaram Harbor area with its Village amenities
Location
State MA
County Bristol
Area South Dartmouth
Zoning GR
Direction Corner of Elm and School Streets
Rooms
Basement Full, Interior Entry, Sump Pump, Concrete
Primary Bedroom Level Second
Interior
Interior Features Bonus Room, Mud Room
Heating Central, Forced Air, Baseboard, Steam, Natural Gas
Cooling Central Air
Flooring Wood, Tile, Carpet, Hardwood
Fireplaces Number 3
Appliance Range, Oven, Dishwasher, Microwave, Refrigerator, Washer, Dryer, Wine Refrigerator, Gas Water Heater, Tank Water Heater, Utility Connections for Gas Range
Laundry Second Floor
Basement Type Full, Interior Entry, Sump Pump, Concrete
Exterior
Exterior Feature Rain Gutters, Storage, Professional Landscaping, Garden, Stone Wall
Garage Spaces 2.0
Fence Fenced/Enclosed, Fenced
Community Features Shopping, Park, Conservation Area, House of Worship, Marina
Utilities Available for Gas Range
Waterfront Description Beach Front, Harbor, 3/10 to 1/2 Mile To Beach, Beach Ownership(Public)
Roof Type Shingle
Total Parking Spaces 2
Garage Yes
Waterfront Description Beach Front, Harbor, 3/10 to 1/2 Mile To Beach, Beach Ownership(Public)
Building
Lot Description Corner Lot, Flood Plain, Level
Foundation Granite
Sewer Public Sewer
Water Public
Schools
Elementary Schools Cushman/Demello
Middle Schools Dms
High Schools Dhs
Others
Senior Community false
Read Less
Bought with Team MCM • Milbury and Company



