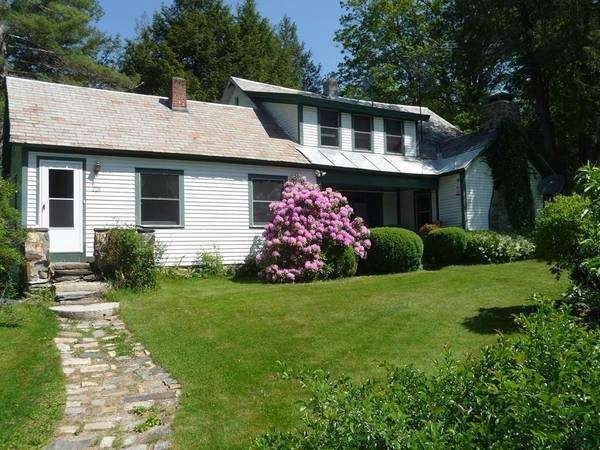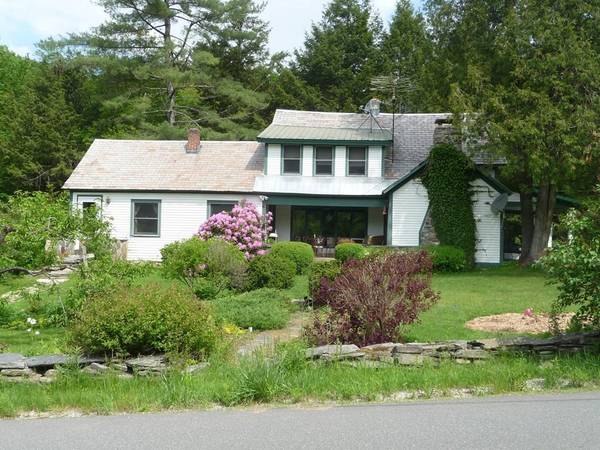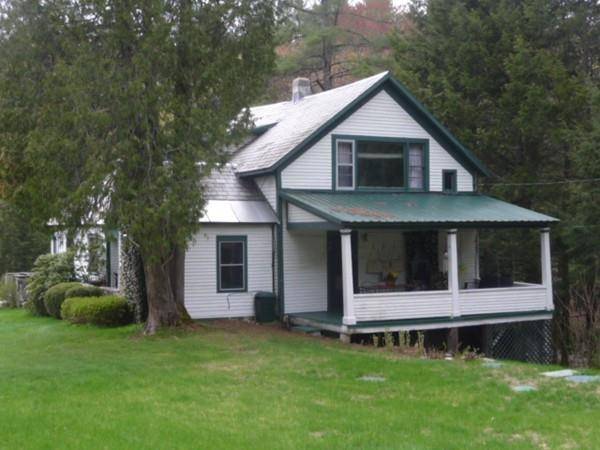For more information regarding the value of a property, please contact us for a free consultation.
81 Rte-8a Heath, MA 01346
Want to know what your home might be worth? Contact us for a FREE valuation!

Our team is ready to help you sell your home for the highest possible price ASAP
Key Details
Sold Price $235,000
Property Type Single Family Home
Sub Type Single Family Residence
Listing Status Sold
Purchase Type For Sale
Square Footage 1,935 sqft
Price per Sqft $121
MLS Listing ID 72625520
Sold Date 09/24/20
Style Cape, Antique, Farmhouse
Bedrooms 3
Full Baths 2
Year Built 1880
Annual Tax Amount $4,018
Tax Year 2020
Lot Size 39.500 Acres
Acres 39.5
Property Description
Waterfall and Creek in your own yard. Sit on the deck overlooking the 40 ft. waterfall and listen year round to the soothing sounds of the Mill Brook below. Perfect home for year round, a weekend getaway or a Summer escape. Bring your imagination and sweat equity to this Historic 1880s home. Frontage on Rte. 8A, along the picturesque Mill Brook. Nearly 40 acres of land. 3 Br, 2 full bthrms, barn, 2 wood stoves (one of which is a fireplace insert). New septic. All in the Idyllic Dell, where four water powered mills once operated. Three miles to Rte. 2, the Mohawk Trail, 5 mls to VT line. The gardens around the house were once featured in a Garden Tour. Hike, snowshoe or CC ski on your own property. Close to Berkshire East, Mt. Snow and the Deerfield River, where you can ski, speed down a mountain on an alpine coaster, tube, kayak and fish. Easy commute to Northampton, Amherst, Greenfield and Brattleboro. Perfect for Vacation or Staycation. Cat on premises. Motivated buyers!!
Location
State MA
County Franklin
Zoning R1
Direction Route 2 to Route 8A
Rooms
Family Room Flooring - Wall to Wall Carpet, Recessed Lighting
Basement Full
Primary Bedroom Level Second
Dining Room Flooring - Wood
Kitchen Flooring - Hardwood, Breakfast Bar / Nook, Exterior Access, Recessed Lighting
Interior
Heating Steam, Oil
Cooling None
Flooring Tile, Vinyl, Carpet, Hardwood
Fireplaces Number 1
Fireplaces Type Family Room
Appliance Range, Refrigerator, Washer, Dryer, Tank Water Heater, Utility Connections for Gas Range, Utility Connections for Electric Dryer
Laundry Flooring - Wall to Wall Carpet, In Basement, Washer Hookup
Basement Type Full
Exterior
Exterior Feature Other
Garage Spaces 9.0
Community Features Walk/Jog Trails, Stable(s), Highway Access, House of Worship, Private School
Utilities Available for Gas Range, for Electric Dryer, Washer Hookup
Roof Type Slate, Metal
Total Parking Spaces 4
Garage Yes
Building
Lot Description Wooded
Foundation Block, Stone
Sewer Private Sewer
Water Private
Schools
Elementary Schools Hawlemont
Middle Schools Mohawk Trail
High Schools Mohawk Trail
Others
Acceptable Financing Contract
Listing Terms Contract
Read Less
Bought with Nancy Peterson • J. Barrett & Company
Get More Information




