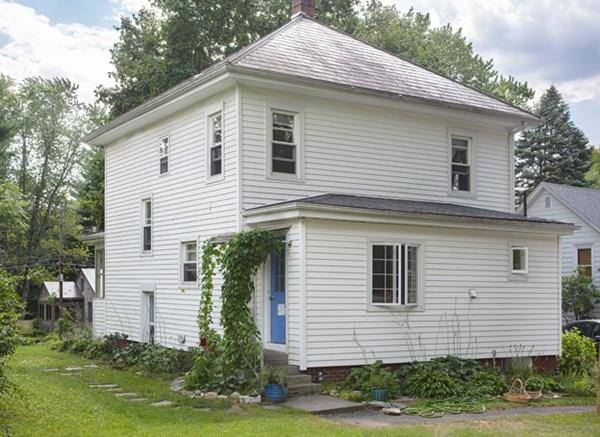For more information regarding the value of a property, please contact us for a free consultation.
62 School St Hatfield, MA 01038
Want to know what your home might be worth? Contact us for a FREE valuation!

Our team is ready to help you sell your home for the highest possible price ASAP
Key Details
Sold Price $302,000
Property Type Single Family Home
Sub Type Single Family Residence
Listing Status Sold
Purchase Type For Sale
Square Footage 1,358 sqft
Price per Sqft $222
Subdivision Town Center
MLS Listing ID 72714719
Sold Date 09/29/20
Style Colonial
Bedrooms 4
Full Baths 1
Half Baths 1
Year Built 1910
Annual Tax Amount $2,860
Tax Year 2019
Lot Size 7,840 Sqft
Acres 0.18
Property Description
IN TOWN HATFIELD: Cute Colonial Revival/4-square on the Hill! Built in 1910, this home exudes warmth and charm with it's slate hipped roof, front dormer, full width 3 season front porch, wood fir floors throughout, open inviting flow, and whimsical touches! There are 4 rooms upstairs, some with lovely bead board ceilings, for family, guests, or office space and a newly renovated full bath. The windows are all newer and there is newer gas service (put in before the moratorium, yeah!) to the furnace and water heater. Because there is existing duct work for the forced air heat, AC could be added and the electric panel and wiring has all been upgraded too!. Yes, there is a pantry! Walk to schools, the CT river walk, & Hatfield's famous town center loop. What a charming town this is, and celebrating it's 350th this year. Come & become part of this community! Showings begin Tues 8/25 between 3-6pm in 20 minute private, scheduled showings. Please call the listing agent for an appointment!
Location
State MA
County Hampshire
Zoning RR
Direction School St is off of Prospect St and Main Street
Rooms
Basement Full, Bulkhead, Concrete
Primary Bedroom Level Second
Dining Room Flooring - Hardwood, Open Floorplan
Kitchen Closet/Cabinets - Custom Built, Open Floorplan
Interior
Heating Forced Air, Natural Gas
Cooling None
Flooring Wood, Tile, Vinyl, Flooring - Hardwood
Appliance Range, Refrigerator, Gas Water Heater, Utility Connections for Gas Range
Laundry Main Level, Electric Dryer Hookup, Washer Hookup, First Floor
Basement Type Full, Bulkhead, Concrete
Exterior
Garage Spaces 1.0
Community Features Shopping, Park, Walk/Jog Trails, Stable(s), Conservation Area, Highway Access, House of Worship, Public School, Sidewalks
Utilities Available for Gas Range
Roof Type Slate
Total Parking Spaces 2
Garage Yes
Building
Lot Description Gentle Sloping
Foundation Stone, Brick/Mortar
Sewer Public Sewer
Water Public
Schools
Elementary Schools Hatfield Elem
Middle Schools Smith Academy
High Schools Smith Academy
Read Less
Bought with Alyx Akers • 5 College REALTORS® Northampton
Get More Information




