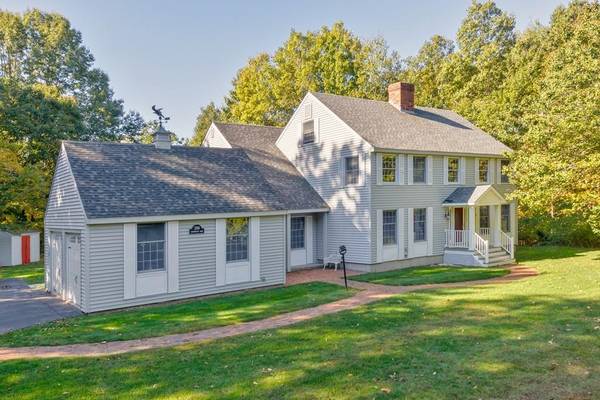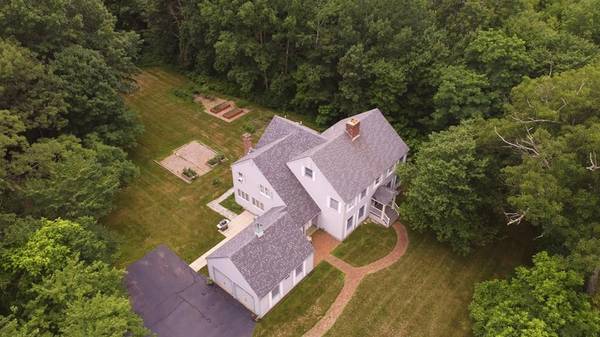For more information regarding the value of a property, please contact us for a free consultation.
200 Drinkwater Road Hampton Falls, NH 03844
Want to know what your home might be worth? Contact us for a FREE valuation!

Our team is ready to help you sell your home for the highest possible price ASAP
Key Details
Sold Price $549,900
Property Type Single Family Home
Sub Type Single Family Residence
Listing Status Sold
Purchase Type For Sale
Square Footage 3,570 sqft
Price per Sqft $154
MLS Listing ID 72671798
Sold Date 09/28/20
Style Colonial
Bedrooms 4
Full Baths 2
Half Baths 1
HOA Y/N false
Year Built 1985
Annual Tax Amount $11,835
Tax Year 2019
Lot Size 2.020 Acres
Acres 2.02
Property Description
Exceptional value for the NH Seacoast area, and Hampton Falls in particular! This is the opportunity to realize your dream, in the town you've longed for,on a perfect, private & level 2 acre lot. With over 3,500 square feet of living space, this very well maintained colonial has a modern feel with an open concept-style living and kitchen area, replete with oversize windows that let in an abundance of natural light and showcase your property. The very large 29' living room has formal dining area and fireplace. This home can easily meet all your entertaining needs. The 2nd level has 4 large BR's, a bonus room, as well as walk-up access to a large, unfinished attic. The abundant amount of space in this home includes built-ins and closets located throughout the house, a large, dry, versatile basement, and oversize garage w/pull-down storage overhead. Come see the great pride taken by the seller in this fantastic house and picturesque property and make it your own!
Location
State NH
County Rockingham
Zoning Res
Direction Rte 1 N, at ctr of town turn left onto Rte 88/Exeter Rd. About 1 mile, left onto Drinkwater Rd. #200
Rooms
Basement Full, Partially Finished, Interior Entry
Primary Bedroom Level First
Interior
Interior Features Bonus Room, Mud Room, Office
Heating Baseboard, Oil, Wood Stove
Cooling None
Flooring Tile, Carpet, Hardwood
Fireplaces Number 1
Appliance Microwave, Dryer, ENERGY STAR Qualified Refrigerator, ENERGY STAR Qualified Dishwasher, ENERGY STAR Qualified Washer, Range - ENERGY STAR, Water Heater, Utility Connections for Electric Range
Basement Type Full, Partially Finished, Interior Entry
Exterior
Exterior Feature Storage, Garden
Garage Spaces 2.0
Utilities Available for Electric Range
Roof Type Asphalt/Composition Shingles
Total Parking Spaces 4
Garage Yes
Building
Lot Description Wooded, Level
Foundation Concrete Perimeter
Sewer Private Sewer
Water Private
Schools
Elementary Schools Lincoln Akerman
Middle Schools Lincoln Akerman
High Schools Winnacunnet
Others
Senior Community false
Read Less
Bought with Paul Lepere • The Hamptons Real Estate
Get More Information




