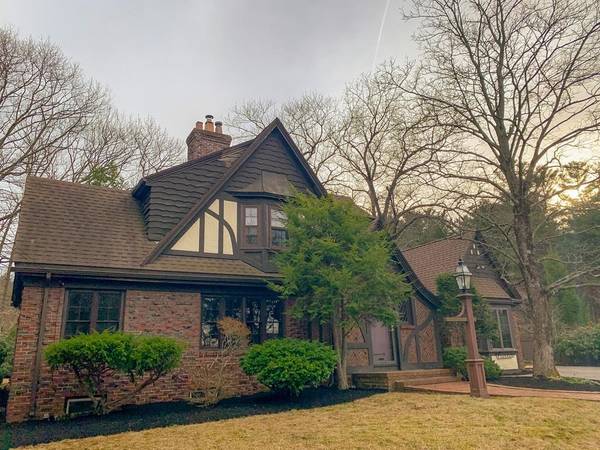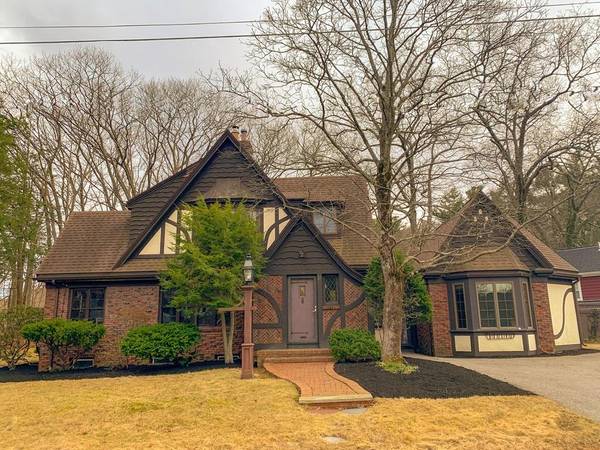For more information regarding the value of a property, please contact us for a free consultation.
62 Glen St Melrose, MA 02176
Want to know what your home might be worth? Contact us for a FREE valuation!

Our team is ready to help you sell your home for the highest possible price ASAP
Key Details
Sold Price $862,000
Property Type Single Family Home
Sub Type Single Family Residence
Listing Status Sold
Purchase Type For Sale
Square Footage 2,899 sqft
Price per Sqft $297
Subdivision Wyoming
MLS Listing ID 72665757
Sold Date 09/30/20
Style Tudor
Bedrooms 4
Full Baths 2
Half Baths 1
Year Built 1931
Annual Tax Amount $9,347
Tax Year 2020
Lot Size 6,969 Sqft
Acres 0.16
Property Description
Back on Market! Picture perfect Tudor located in the coveted Wyoming neighborhood of Melrose. This stately home is situated on an exquisite professionally designed and landscaped lot, complete with outdoor fireplace, water feature, screened in porch and blue stone patio. Inside one will find beautiful woodwork including wall paneling, exposed beams, and newly refinished hardwood floors throughout. Four bedrooms, two and half baths, formal dining, finished basement, and ample living space complete the stunning property. Conveniently located near the Wyoming Commuter Rail & Oak Grove T Station makes commuting a breeze along with easy access to Oakdale park and downtown shops and restaurants. Check out the attached Virtual Reality 3D Tour! - Link can be found in "Special Showing Instructions"
Location
State MA
County Middlesex
Zoning URA
Direction Off Fellsway East
Rooms
Basement Full, Partially Finished
Primary Bedroom Level Second
Dining Room Flooring - Hardwood
Kitchen Flooring - Stone/Ceramic Tile
Interior
Heating Baseboard, Natural Gas
Cooling None
Flooring Hardwood
Fireplaces Number 2
Fireplaces Type Living Room
Appliance Utility Connections for Gas Range
Basement Type Full, Partially Finished
Exterior
Exterior Feature Professional Landscaping
Community Features Public Transportation, Shopping, Park, Walk/Jog Trails, Public School, T-Station
Utilities Available for Gas Range
Roof Type Shingle
Total Parking Spaces 4
Garage No
Building
Lot Description Wooded
Foundation Concrete Perimeter
Sewer Public Sewer
Water Public
Architectural Style Tudor
Schools
Elementary Schools Lincoln Element
Middle Schools Melrose Middle
High Schools Melrose High
Read Less
Bought with Amanda Tugman • Lamacchia Realty, Inc.



