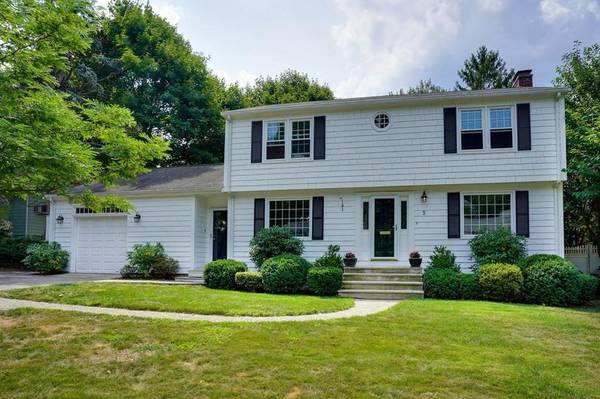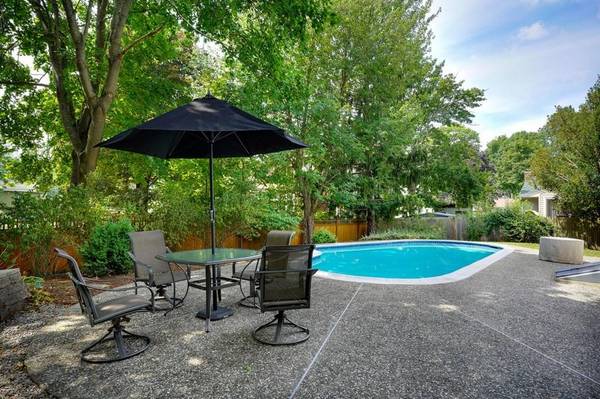For more information regarding the value of a property, please contact us for a free consultation.
5 Hathaway Circle Arlington, MA 02476
Want to know what your home might be worth? Contact us for a FREE valuation!

Our team is ready to help you sell your home for the highest possible price ASAP
Key Details
Sold Price $850,000
Property Type Single Family Home
Sub Type Single Family Residence
Listing Status Sold
Purchase Type For Sale
Square Footage 2,067 sqft
Price per Sqft $411
Subdivision Dallin
MLS Listing ID 72709004
Sold Date 09/30/20
Style Colonial
Bedrooms 4
Full Baths 1
Half Baths 1
Year Built 1959
Annual Tax Amount $9,300
Tax Year 2020
Lot Size 7,405 Sqft
Acres 0.17
Property Description
Vacation at HOME in this picture-perfect Colonial with in-ground pool and backyard oasis for these hot summer days and lovely mild evenings. This four-bedroom home has a front to back living room with fireplace,full size dining room for social gatherings and 1st floor family room for relaxing. An attached garage has direct access to the family room so drive right in and leave the in-climate weather behind you. Full basement has been framed out and awaits your finishing ideas. Oak-cabinet kitchen with ample counter space overlooks pool and family-room sliders give you "a room with a pool view." You won't need to leave home to enjoy some down time or host your friends -- this home has it all. Location is prime with Alewife Station, Route 2, buses, Dallin Elementary School and Florence Field all nearby. Add a few of your own personal touches and turn this house into your Forever Home!
Location
State MA
County Middlesex
Zoning R1
Direction Park Ave. to Florence or Oakland to Hathaway Circle
Rooms
Family Room Flooring - Hardwood, Slider
Basement Full, Partially Finished
Primary Bedroom Level Second
Dining Room Flooring - Hardwood
Kitchen Flooring - Stone/Ceramic Tile, Dining Area, Pantry
Interior
Heating Baseboard, Oil
Cooling None
Flooring Tile, Hardwood
Fireplaces Number 1
Fireplaces Type Living Room
Appliance Oven, Dishwasher, Disposal, Countertop Range, Tank Water Heater, Water Heater(Separate Booster), Utility Connections for Electric Range, Utility Connections for Electric Oven
Laundry In Basement
Basement Type Full, Partially Finished
Exterior
Garage Spaces 1.0
Fence Fenced/Enclosed
Pool In Ground
Community Features Public Transportation, Shopping, Park, Highway Access, House of Worship, Public School, T-Station
Utilities Available for Electric Range, for Electric Oven
Roof Type Shingle
Total Parking Spaces 2
Garage Yes
Private Pool true
Building
Foundation Concrete Perimeter
Sewer Public Sewer
Water Public
Schools
Elementary Schools Dallin
Middle Schools Ottoson
High Schools Ahs
Read Less
Bought with Steve McKenna & The Home Advantage Team • Gibson Sotheby's International Realty
Get More Information




