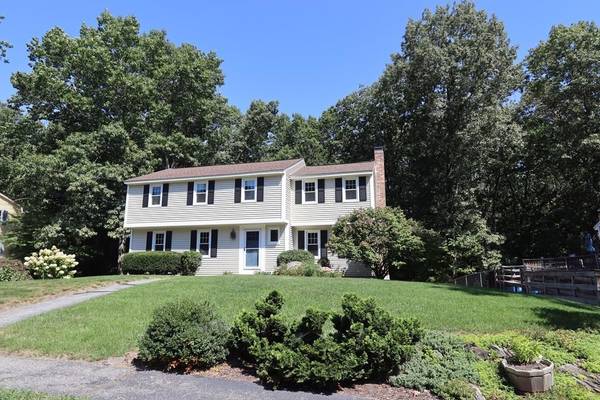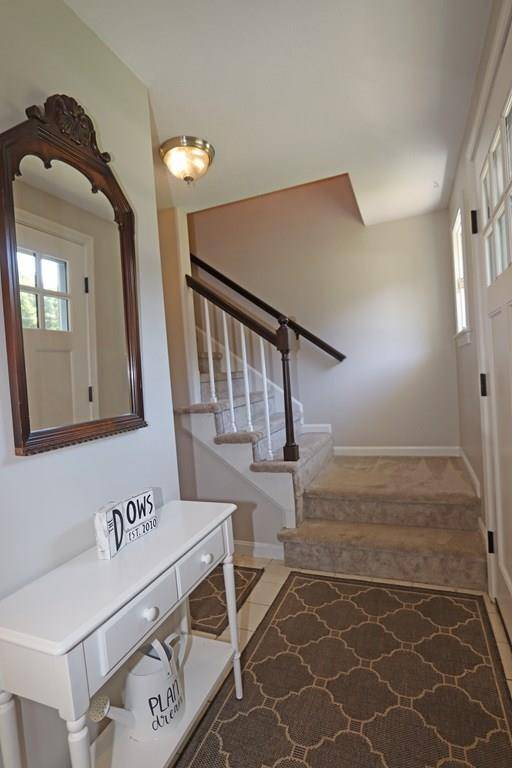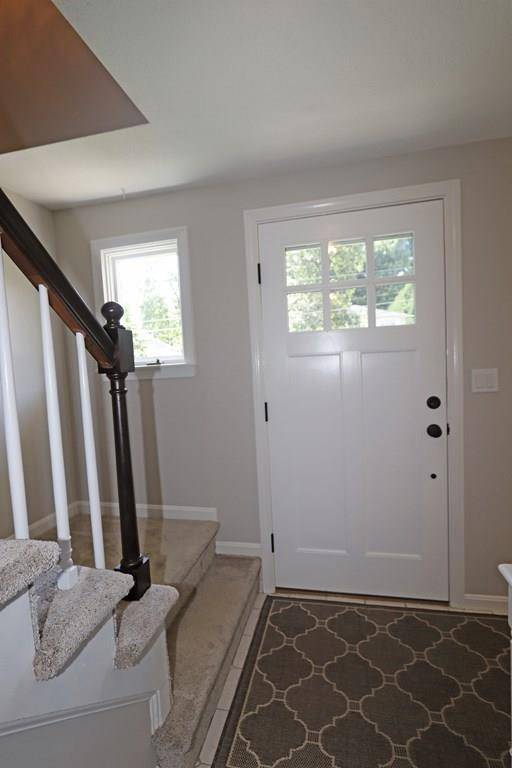For more information regarding the value of a property, please contact us for a free consultation.
13 Cider Ln Nashua, NH 03063
Want to know what your home might be worth? Contact us for a FREE valuation!

Our team is ready to help you sell your home for the highest possible price ASAP
Key Details
Sold Price $404,000
Property Type Single Family Home
Sub Type Single Family Residence
Listing Status Sold
Purchase Type For Sale
Square Footage 1,976 sqft
Price per Sqft $204
MLS Listing ID 72723604
Sold Date 09/30/20
Style Colonial
Bedrooms 4
Full Baths 2
Half Baths 1
HOA Y/N false
Year Built 1978
Annual Tax Amount $6,776
Tax Year 2019
Lot Size 9,583 Sqft
Acres 0.22
Property Description
You will love this home! Wonderful neighborhood setting for this 8 rm, 4 bdrm, 2.5 bath Colonial. Fireplaced living room has a bead board accent & French doors to the deck, the elegant dining room has an oversized arched doorway leading to the family room w/ an open floor plan. The kitchen has granite countertops and has room for either an island or an eat-in area. There is a 1/2 bath with laundry finishing off the first floor. The 4 bedrooms on the 2nd floor have warm carpets, and 3 of the 4 have overhead lighting. Main & master bathrooms have engineered flooring. The front to back master bedroom has dual closets and an updated master bathroom. Recessed lighting can be found in the family, living areas. There is storage in the unfinished basement and a 2 car garage. You will also find Nest thermostat and monitors, new paint throughout, LED lighting throughout, new Harvey low-e windows (front of house), new entry & storm doors & many more updates made over the past 4 years
Location
State NH
County Hillsborough
Zoning R18
Direction Broad St to Coburn Ave to Frost Dr to Hampton to Cider
Rooms
Basement Walk-Out Access, Interior Entry, Concrete, Unfinished
Primary Bedroom Level Second
Interior
Heating Forced Air, Oil
Cooling None
Flooring Vinyl, Carpet, Hardwood, Engineered Hardwood
Fireplaces Number 1
Appliance Range, Oven, Dishwasher, Refrigerator, Washer, Dryer, Utility Connections for Electric Range
Basement Type Walk-Out Access, Interior Entry, Concrete, Unfinished
Exterior
Garage Spaces 2.0
Community Features Public Transportation, Shopping, Park, Golf, Medical Facility, Laundromat, Highway Access, House of Worship, Public School
Utilities Available for Electric Range
Roof Type Asphalt/Composition Shingles
Total Parking Spaces 4
Garage Yes
Building
Lot Description Gentle Sloping, Level
Foundation Concrete Perimeter
Sewer Public Sewer
Water Public
Architectural Style Colonial
Others
Senior Community false
Read Less
Bought with Tamara Belanger • Keller Williams Gateway Realty



