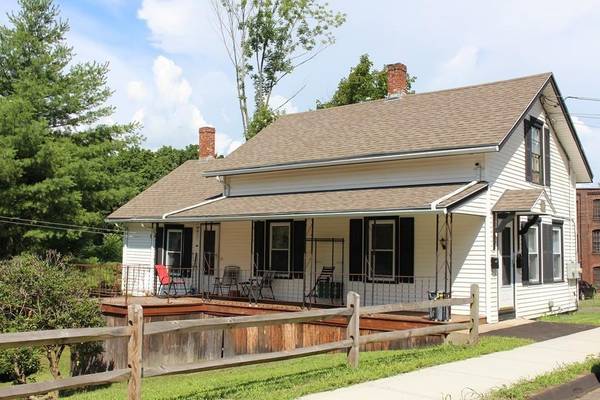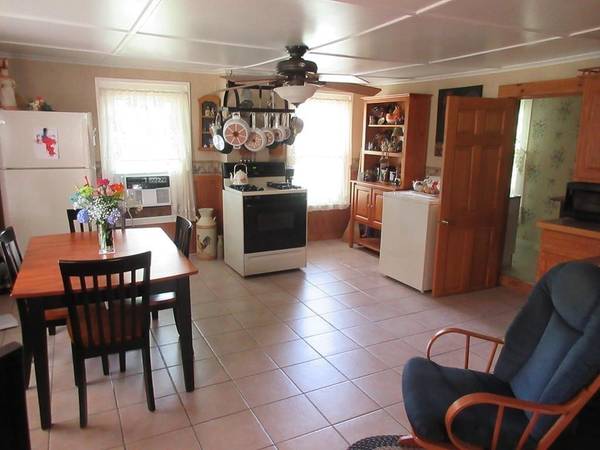For more information regarding the value of a property, please contact us for a free consultation.
120 Hope St Greenfield, MA 01301
Want to know what your home might be worth? Contact us for a FREE valuation!

Our team is ready to help you sell your home for the highest possible price ASAP
Key Details
Sold Price $70,000
Property Type Single Family Home
Sub Type Single Family Residence
Listing Status Sold
Purchase Type For Sale
Square Footage 1,230 sqft
Price per Sqft $56
MLS Listing ID 72694330
Sold Date 09/30/20
Style Farmhouse
Bedrooms 3
Full Baths 1
HOA Y/N false
Year Built 1900
Annual Tax Amount $2,690
Tax Year 2020
Lot Size 3,484 Sqft
Acres 0.08
Property Description
Put in the work, some demo, some structural, and be rewarded with a sweet traditional-style home with many major system updates complete. Steam boiler recently replaced and new roof. Vinyl sided, shutters and gutters.. Bright and open kitchen with tile floors, large enough to gather the whole clan. Barnboard in the den adds a rustic touch, and the ample livingroom and first floor bedroom round out the main living level. Two BRs upstairs can use updating, but both have ample closet space and there's extra storage in the attic as well. Outside, the south-facing porch and deck overlook a good-sized yard which is also a separate tax lot zoned GC. Walkout basement. Off street parking, and a quick walk from library, movies, restaurants and post office. May not qualify for some loan programs, opportunity for rehab loan or cash buyer. See disclosures.
Location
State MA
County Franklin
Zoning GC
Direction Hope St. off of Main St.
Rooms
Basement Full, Walk-Out Access, Interior Entry, Dirt Floor, Concrete
Primary Bedroom Level First
Kitchen Flooring - Stone/Ceramic Tile, Dining Area
Interior
Interior Features Closet, Den, Internet Available - Broadband
Heating Steam, Oil
Cooling Window Unit(s)
Flooring Wood, Tile, Vinyl, Carpet, Flooring - Wall to Wall Carpet
Appliance Range, Refrigerator, Electric Water Heater, Tank Water Heater, Leased Heater, Utility Connections for Gas Range
Laundry Washer Hookup
Basement Type Full, Walk-Out Access, Interior Entry, Dirt Floor, Concrete
Exterior
Exterior Feature Rain Gutters
Community Features Public Transportation, Medical Facility, Highway Access, House of Worship, Sidewalks
Utilities Available for Gas Range, Washer Hookup
Roof Type Shingle
Total Parking Spaces 1
Garage No
Building
Lot Description Sloped
Foundation Stone, Brick/Mortar
Sewer Public Sewer
Water Public
Architectural Style Farmhouse
Schools
Elementary Schools Local
Middle Schools Local
High Schools Local & Regiona
Others
Senior Community false
Read Less
Bought with Jack Dunphy • Jack Dunphy



