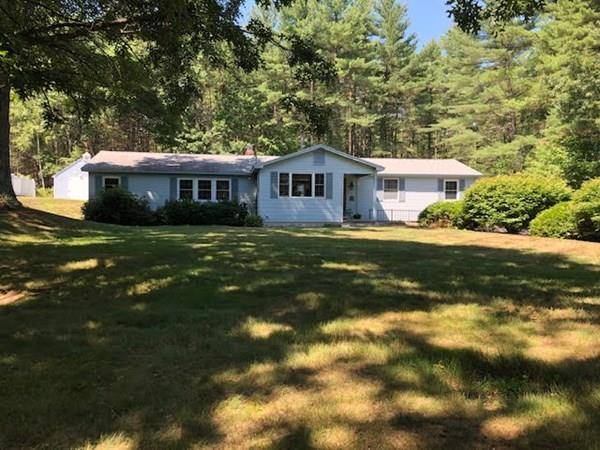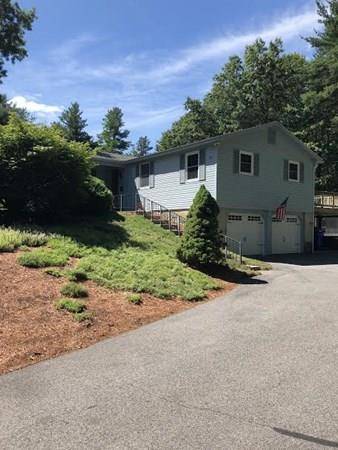For more information regarding the value of a property, please contact us for a free consultation.
20 Patterson Road Shirley, MA 01464
Want to know what your home might be worth? Contact us for a FREE valuation!

Our team is ready to help you sell your home for the highest possible price ASAP
Key Details
Sold Price $485,000
Property Type Single Family Home
Sub Type Single Family Residence
Listing Status Sold
Purchase Type For Sale
Square Footage 2,548 sqft
Price per Sqft $190
MLS Listing ID 72706335
Sold Date 09/30/20
Style Ranch
Bedrooms 4
Full Baths 2
Half Baths 1
Year Built 1980
Annual Tax Amount $5,438
Tax Year 2020
Lot Size 0.750 Acres
Acres 0.75
Property Description
Welcome home to this beautiful Ranch style home in Shirley! Built in 1980, this home has been meticulously cared for and updated by its owner over the past 16 years! Complete w/ a beautiful in ground salt water heated pool, solarium, new reeds ferry shed, and 74 ft long deck complete w/ hot tub, you will fall in love before you walk in the door! This home embraces an open concept perfect for get together's and activities, while still maintaining a warm, functional, and inviting feel. This home has four generously sized bedrooms, with plenty of closets throughout the home for ample storage space, including a huge walk in closet! The fireplace in the living room seems perfect to curl up w/ a book on a cool fall night. A large updated kitchen w/ an adjacent dining area that is great for entertaining family and friends. the large partially finished basement entertainment area downstairs has huge potential for its new owners, and with gorgeous hardwood floors throughout, this is a must see
Location
State MA
County Middlesex
Zoning RR
Direction See GPS
Rooms
Family Room Flooring - Wall to Wall Carpet, Window(s) - Picture
Basement Full, Partially Finished, Walk-Out Access
Primary Bedroom Level First
Dining Room Skylight, Flooring - Hardwood, Open Floorplan, Lighting - Overhead
Kitchen Skylight, Flooring - Wood, Dining Area, Kitchen Island, Open Floorplan, Lighting - Overhead
Interior
Interior Features Bathroom - Full, Bathroom - Tiled With Tub & Shower, Walk-In Closet(s), Open Floorplan, Closet/Cabinets - Custom Built, Cable Hookup, Recessed Lighting, Home Office, Game Room
Heating Forced Air, Oil, Electric
Cooling Central Air
Flooring Wood, Tile, Carpet, Flooring - Wall to Wall Carpet
Fireplaces Number 1
Fireplaces Type Living Room
Appliance Range, Dishwasher, Microwave, Refrigerator, Washer, Dryer
Laundry Closet/Cabinets - Custom Built, Flooring - Stone/Ceramic Tile, Pantry, Electric Dryer Hookup, Exterior Access, Washer Hookup, Lighting - Overhead, In Basement
Basement Type Full, Partially Finished, Walk-Out Access
Exterior
Exterior Feature Storage, Sprinkler System, Other
Garage Spaces 2.0
Fence Fenced/Enclosed, Fenced
Pool In Ground
Community Features Public Transportation, Shopping, Park, Walk/Jog Trails, Laundromat, T-Station
Roof Type Shingle
Total Parking Spaces 4
Garage Yes
Private Pool true
Building
Lot Description Easements
Foundation Concrete Perimeter
Sewer Private Sewer
Water Public
Read Less
Bought with Cynthia Bryan • Keller Williams Realty Boston Northwest



