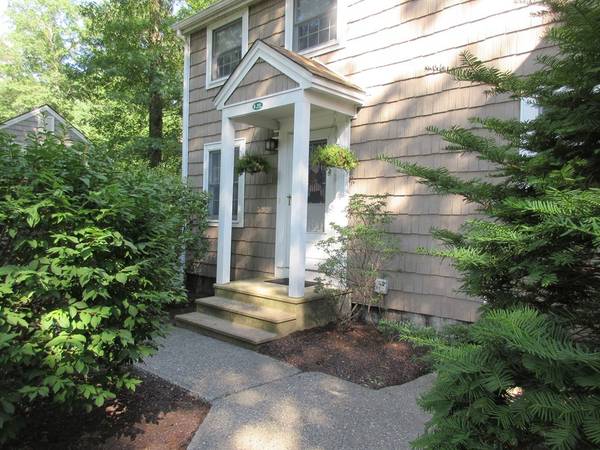For more information regarding the value of a property, please contact us for a free consultation.
94 Laurel St #A Greenfield, MA 01301
Want to know what your home might be worth? Contact us for a FREE valuation!

Our team is ready to help you sell your home for the highest possible price ASAP
Key Details
Sold Price $179,000
Property Type Condo
Sub Type Condominium
Listing Status Sold
Purchase Type For Sale
Square Footage 1,336 sqft
Price per Sqft $133
MLS Listing ID 72694828
Sold Date 10/01/20
Bedrooms 3
Full Baths 2
HOA Fees $280/mo
HOA Y/N true
Year Built 1986
Annual Tax Amount $3,423
Tax Year 2020
Property Description
Condo units with first floor BR and Bath don't come along frequently, and this one is a great find. Oak floors and working fireplace in the spacious living room, which also features built-in air conditioning. A recently renovated kitchen features KitchenMaid soft-close cabinets, quartz countertops and laminate tile flooring. The breakfast bar island is also moveable for flexibility when entertaining. The Association has been upgrading exterior siding, roofing and more over the last decade and this unit has a beautiful 12x12 composite deck off the newer French doors on the East side. The lower level also has a finished bonus room for crafting, office space or simply for extra storage. Laundry area with utilities, gas FHA heating system and a nice workbench for your projects round out the basement area. This is a comfortable, easy living choice in a convenient location, minutes to downtown or major routes.
Location
State MA
County Franklin
Zoning IA
Direction From Mohawk Trail, right on River St., right on Laurel St., Condo on left
Rooms
Primary Bedroom Level Second
Dining Room Flooring - Hardwood, French Doors
Kitchen Flooring - Laminate, Countertops - Upgraded, Kitchen Island
Interior
Interior Features Bonus Room, Central Vacuum, Finish - Sheetrock, Internet Available - Broadband
Heating Forced Air, Electric Baseboard, Natural Gas
Cooling Window Unit(s), Heat Pump, Unit Control
Flooring Wood, Vinyl, Carpet, Laminate
Fireplaces Number 1
Fireplaces Type Living Room
Appliance Range, Dishwasher, Disposal, Refrigerator, Washer, Dryer, Electric Water Heater, Tank Water Heater, Utility Connections for Electric Range, Utility Connections for Electric Dryer
Laundry Electric Dryer Hookup, Washer Hookup, In Basement, In Unit
Exterior
Exterior Feature Rain Gutters
Community Features Public Transportation, Medical Facility, Highway Access
Utilities Available for Electric Range, for Electric Dryer, Washer Hookup
Roof Type Shingle
Total Parking Spaces 3
Garage No
Building
Story 2
Sewer Public Sewer
Water Public
Schools
Elementary Schools Local
Middle Schools Local
High Schools Local&Regtech
Others
Pets Allowed Breed Restrictions
Senior Community false
Pets Allowed Breed Restrictions
Read Less
Bought with Jeanne Troxell Munson • The Murphys REALTORS®, Inc.



