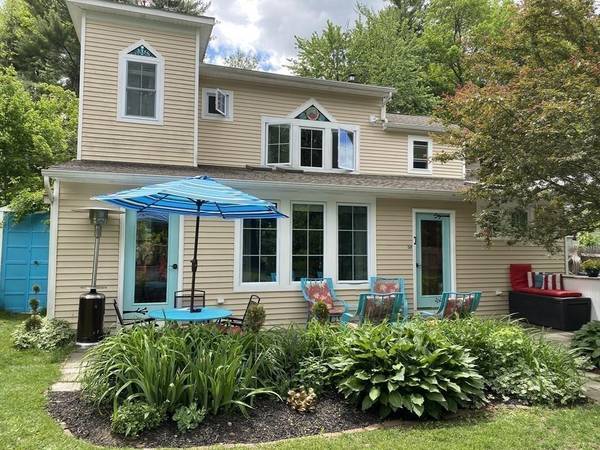For more information regarding the value of a property, please contact us for a free consultation.
25 Forge Pond Road Granby, MA 01033
Want to know what your home might be worth? Contact us for a FREE valuation!

Our team is ready to help you sell your home for the highest possible price ASAP
Key Details
Sold Price $245,000
Property Type Single Family Home
Sub Type Single Family Residence
Listing Status Sold
Purchase Type For Sale
Square Footage 1,568 sqft
Price per Sqft $156
Subdivision Forge Pond
MLS Listing ID 72702632
Sold Date 10/02/20
Style Contemporary
Bedrooms 2
Full Baths 2
HOA Y/N false
Year Built 1930
Annual Tax Amount $4,319
Tax Year 2020
Lot Size 10,454 Sqft
Acres 0.24
Property Description
Live Your Vacation in this waterfront Forge Pond magical place! Completely remodeled and with addition after purchase in 2007, this charming Contemporary is full of light and space. Foyer leads to a living room with gas fireplace, open to dining room and kitchen with breakfast bar and pantry. Sun room with sleeping or storage loft and dining room lead to the wonderful backyard and waterfront on Forge Pond that make outdoor living space tranquil and filled with abundant wildlife. Unique "guest room" hidden in outdoor shed is just one of many surprises that will delight you. 2nd floor large bedroom suite with updated full bath and study or dressing room in the tower, second bedroom and an office room, all updated, with storage spaces cleverly maximized. Addition on 1st floor includes full bath and utility area with convenient laundry. All located on private dirt road with full services from town, including trash and recycle pick-up and snow removal. You don't want to miss this home!
Location
State MA
County Hampshire
Zoning R
Direction East State St to Forge Pond Rd One (Forge Pond Rd south entrance)
Rooms
Primary Bedroom Level Second
Dining Room Skylight, Flooring - Wall to Wall Carpet, Window(s) - Picture, Exterior Access, Recessed Lighting, Remodeled
Kitchen Breakfast Bar / Nook, Open Floorplan, Remodeled
Interior
Interior Features Closet/Cabinets - Custom Built, Lighting - Pendant, Recessed Lighting, Entrance Foyer, Sun Room, Study, Home Office
Heating Baseboard, Electric Baseboard, Oil
Cooling Window Unit(s)
Flooring Flooring - Vinyl, Flooring - Wood
Fireplaces Number 1
Fireplaces Type Living Room
Appliance Range, Dishwasher, Refrigerator, Washer, Oil Water Heater, Tank Water Heaterless
Laundry First Floor
Exterior
Exterior Feature Rain Gutters, Storage, Professional Landscaping, Decorative Lighting, Garden
Fence Fenced
Community Features Public Transportation, Shopping, Park, Walk/Jog Trails, Stable(s), Bike Path, Conservation Area, Highway Access, House of Worship, Marina, Private School, Public School, University
Waterfront Description Waterfront, Pond, Frontage
Roof Type Shingle
Total Parking Spaces 4
Garage No
Waterfront Description Waterfront, Pond, Frontage
Building
Lot Description Wooded, Easements, Level
Foundation Slab, Other
Sewer Private Sewer
Water Private
Schools
Elementary Schools East Meadow
High Schools Granby Jr-Sr Hs
Read Less
Bought with Barbara Robinson • Real Living Realty Professionals, LLC



