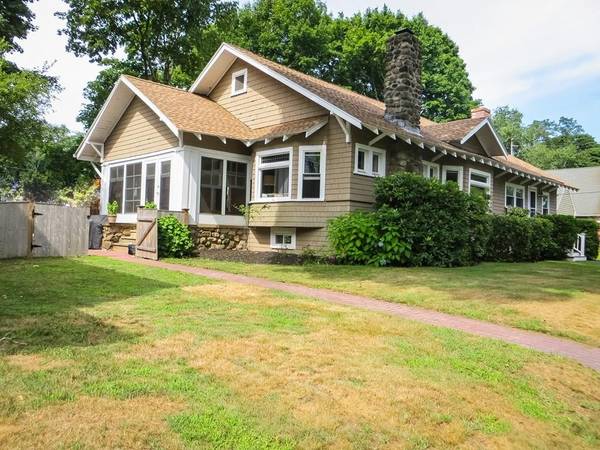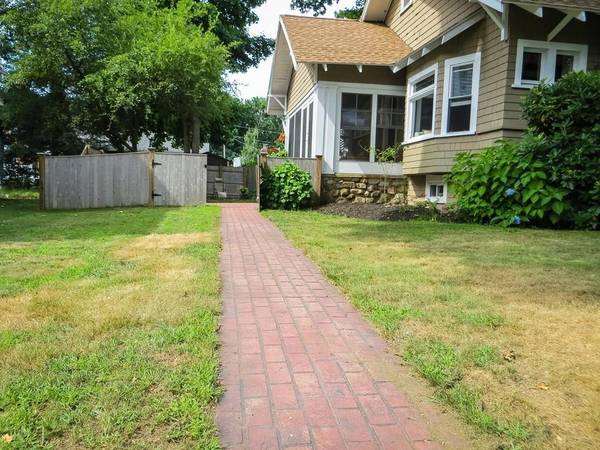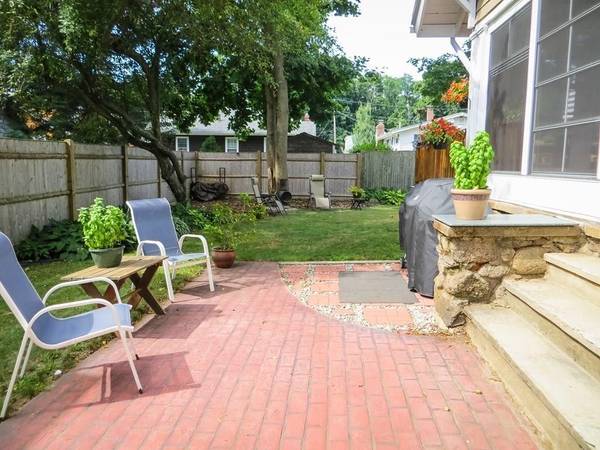For more information regarding the value of a property, please contact us for a free consultation.
12 King Ter Beverly, MA 01915
Want to know what your home might be worth? Contact us for a FREE valuation!

Our team is ready to help you sell your home for the highest possible price ASAP
Key Details
Sold Price $610,000
Property Type Single Family Home
Sub Type Single Family Residence
Listing Status Sold
Purchase Type For Sale
Square Footage 1,710 sqft
Price per Sqft $356
Subdivision North Beverly
MLS Listing ID 72712051
Sold Date 10/05/20
Style Ranch, Bungalow, Craftsman
Bedrooms 3
Full Baths 1
Year Built 1910
Annual Tax Amount $6,627
Tax Year 2020
Lot Size 10,018 Sqft
Acres 0.23
Property Description
Fall in love with this “Quintessential” Craftsman Bungalow located in desirable North Beverly. Architectural details abound inside & out from its gabled roof (2017), exposed rafters, stone chimney, brick walkway & cozy patio leading to a 3 season porch w/bead board ceiling. Enter through the front door into the open concept Living/Dining Room & Den. Take in the detailed wainscoting, window seats, wood burning fireplace, china cabinet, wood floors & exposed wood beamed 9' ceilings. Abundant windows flood the rooms with natural light. French Door in Den leads to a deck overlooking a private, level, fenced backyard w/perennial plantings & 2 sheds. Country Kitchen is updated with shaker cabinets, granite counters, SS gas stove & butcher block breakfast bar. Washer/dryer are conveniently located off the kitchen. 3 bedrooms w/newer windows (2013) & bathroom w/tile floor, shower stall & bathtub complete this level. Basement has a partially finished playroom. Welcome Home!
Location
State MA
County Essex
Area North Beverly
Zoning R10
Direction Rte. 1A North Beverly to King Terrace
Rooms
Basement Full, Partially Finished, Bulkhead, Concrete
Primary Bedroom Level Main
Dining Room Beamed Ceilings, Closet/Cabinets - Custom Built, Flooring - Wood, Window(s) - Picture, Open Floorplan, Wainscoting, Lighting - Pendant
Kitchen Closet, Flooring - Wood, Countertops - Stone/Granite/Solid, Breakfast Bar / Nook, Cabinets - Upgraded, Country Kitchen, Exterior Access, Wainscoting, Gas Stove, Lighting - Overhead
Interior
Interior Features Beamed Ceilings, Cable Hookup, Open Floorplan, Wainscoting, Closet, Beadboard, Den, Play Room
Heating Hot Water, Natural Gas
Cooling None, Whole House Fan
Flooring Wood, Tile, Flooring - Wood, Flooring - Laminate
Fireplaces Number 1
Fireplaces Type Living Room
Appliance Range, Dishwasher, Disposal, Refrigerator, Washer, Dryer, Other, Gas Water Heater, Tank Water Heater, Utility Connections for Gas Range, Utility Connections for Electric Dryer
Laundry Closet/Cabinets - Custom Built, Flooring - Stone/Ceramic Tile, Main Level, Electric Dryer Hookup, Washer Hookup, First Floor
Basement Type Full, Partially Finished, Bulkhead, Concrete
Exterior
Exterior Feature Rain Gutters, Storage
Fence Fenced/Enclosed, Fenced
Community Features Public Transportation, Shopping, Park, Highway Access, House of Worship, Private School, Public School, T-Station, Sidewalks
Utilities Available for Gas Range, for Electric Dryer, Washer Hookup
Waterfront Description Beach Front, Ocean, Beach Ownership(Public)
Roof Type Shingle
Total Parking Spaces 4
Garage No
Waterfront Description Beach Front, Ocean, Beach Ownership(Public)
Building
Foundation Stone
Sewer Public Sewer
Water Public
Schools
Elementary Schools North Beverly
Middle Schools Beverly Middle
High Schools Beverly Hs
Others
Senior Community false
Acceptable Financing Contract
Listing Terms Contract
Read Less
Bought with Salvatore DiMercurio • Keller Williams Realty Evolution



