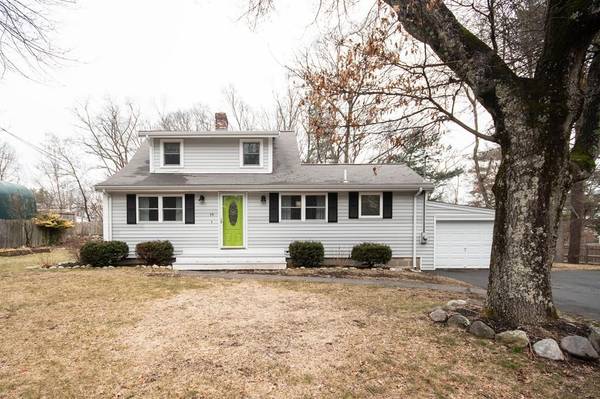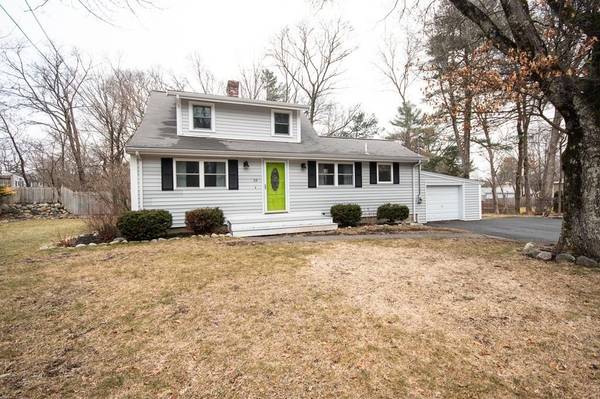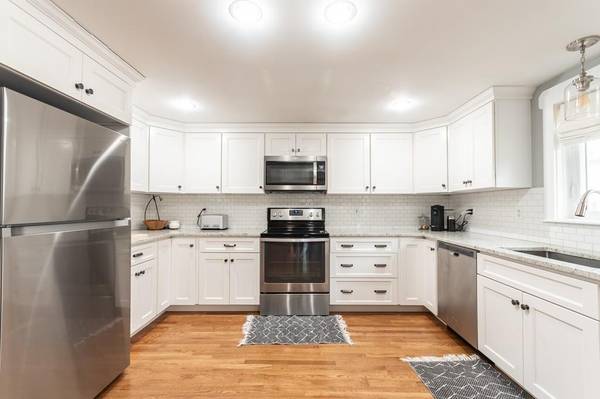For more information regarding the value of a property, please contact us for a free consultation.
19 Lloyd Ave Wrentham, MA 02093
Want to know what your home might be worth? Contact us for a FREE valuation!

Our team is ready to help you sell your home for the highest possible price ASAP
Key Details
Sold Price $390,000
Property Type Single Family Home
Sub Type Single Family Residence
Listing Status Sold
Purchase Type For Sale
Square Footage 1,522 sqft
Price per Sqft $256
MLS Listing ID 72624840
Sold Date 04/17/20
Style Colonial
Bedrooms 3
Full Baths 2
Year Built 1940
Annual Tax Amount $4,461
Tax Year 2019
Lot Size 0.310 Acres
Acres 0.31
Property Description
***OFFER ACCEPTED***OPEN HOUSE CANCELLED*** This beautiful home has been lovingly updated from top to bottom. The kitchen is a showstopper with its gleaming granite countertops, stainless steel appliances and subway tile backsplash. The open concept kitchen, dining and living area feature stunning hardwood floors and serene, neutral colors. The first floor also includes an office/third bedroom and a full bathroom. Upstairs there are two spacious bedrooms and another full bathroom! Hot water heater and furnace replaced in 2015. The house sits on a level .31 acres lot with a variety of plantings and perennials for the new owner to enjoy this spring. Call for a private showing today!
Location
State MA
County Norfolk
Zoning R-43
Direction Use GPS
Rooms
Basement Full, Interior Entry, Bulkhead, Radon Remediation System
Primary Bedroom Level Second
Dining Room Flooring - Hardwood, Open Floorplan
Kitchen Flooring - Hardwood, Countertops - Stone/Granite/Solid, Cabinets - Upgraded, Open Floorplan, Remodeled, Stainless Steel Appliances
Interior
Heating Baseboard, Oil
Cooling Window Unit(s)
Flooring Wood, Tile, Carpet
Appliance Range, Dishwasher, Microwave, Refrigerator, Washer, Dryer, Electric Water Heater
Laundry In Basement
Basement Type Full, Interior Entry, Bulkhead, Radon Remediation System
Exterior
Exterior Feature Garden
Garage Spaces 1.0
Community Features Shopping, Tennis Court(s), Park, Walk/Jog Trails, Conservation Area, House of Worship, Public School
Roof Type Shingle
Total Parking Spaces 5
Garage Yes
Building
Lot Description Easements, Level
Foundation Concrete Perimeter
Sewer Private Sewer
Water Public
Architectural Style Colonial
Schools
Elementary Schools Delaney
Middle Schools Roderick
High Schools King Philip
Read Less
Bought with Christopher Perchard • Real Living Suburban Lifestyle Real Estate



