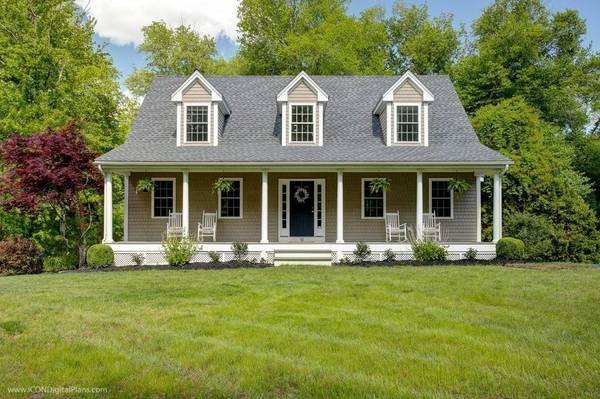For more information regarding the value of a property, please contact us for a free consultation.
93 Bay State Rd Rehoboth, MA 02769
Want to know what your home might be worth? Contact us for a FREE valuation!

Our team is ready to help you sell your home for the highest possible price ASAP
Key Details
Sold Price $494,900
Property Type Single Family Home
Sub Type Single Family Residence
Listing Status Sold
Purchase Type For Sale
Square Footage 2,888 sqft
Price per Sqft $171
Subdivision Rehoboth Village
MLS Listing ID 72667774
Sold Date 08/13/20
Style Colonial, Cape
Bedrooms 3
Full Baths 2
Half Baths 1
Year Built 2006
Annual Tax Amount $5,738
Tax Year 2019
Lot Size 1.550 Acres
Acres 1.55
Property Description
Welcome home to this lovingly cared for Cape in beautiful Rehoboth Village! Custom built in 2007 this home has the perfect blend of newer construction with charming details like shiplap wainscoting, board & batten, and built-ins. The open concept kitchen/family room is the perfect gathering place for family and friends. The kitchen is appointed with high-end stainless steel appliances, an island, and breakfast bar perfect for entertaining. The open family room is centered around the wood-burning fireplace and open to the office. The light-filled dining room is open to the kitchen and finished beautifully with shiplap wainscoting. Upstairs are 3 generously size bedrooms and 2 full baths. The bright and sunny Master Suite is the perfect oasis with walk-in closet and private bath. The recently finished walkout basement is a great rec room or guest area. Attention to detail continues outside with a huge deck and beautifully landscaped and fenced yard including woodland/rock garden
Location
State MA
County Bristol
Zoning 1010
Direction 118 to Bay State Rd, #93 is on the left
Rooms
Family Room Flooring - Hardwood, Window(s) - Bay/Bow/Box, Cable Hookup, Open Floorplan
Basement Partially Finished
Primary Bedroom Level Second
Dining Room Flooring - Hardwood, Open Floorplan
Kitchen Flooring - Stone/Ceramic Tile, Dining Area, Countertops - Stone/Granite/Solid, Kitchen Island, Breakfast Bar / Nook, Open Floorplan, Recessed Lighting, Stainless Steel Appliances, Gas Stove, Lighting - Pendant
Interior
Interior Features Bathroom - Full, Bathroom - With Tub & Shower, Closet - Linen, Countertops - Stone/Granite/Solid, Bathroom - Half, Recessed Lighting, Slider, Bathroom, Office, Play Room, Central Vacuum
Heating Forced Air
Cooling Central Air
Flooring Wood, Tile, Vinyl, Carpet, Flooring - Stone/Ceramic Tile, Flooring - Hardwood, Flooring - Laminate
Fireplaces Number 1
Fireplaces Type Family Room
Appliance Range, Dishwasher, Refrigerator, Water Treatment, Electric Water Heater, Water Heater(Separate Booster), Utility Connections for Gas Range, Utility Connections for Electric Dryer
Laundry Flooring - Stone/Ceramic Tile, Second Floor, Washer Hookup
Basement Type Partially Finished
Exterior
Exterior Feature Rain Gutters, Professional Landscaping, Garden
Garage Spaces 2.0
Fence Fenced/Enclosed, Fenced
Community Features Public Transportation, Shopping, Park, Stable(s), Golf, Highway Access, Public School, T-Station
Utilities Available for Gas Range, for Electric Dryer, Washer Hookup
Roof Type Shingle
Total Parking Spaces 4
Garage Yes
Building
Lot Description Wooded
Foundation Concrete Perimeter
Sewer Private Sewer
Water Private
Architectural Style Colonial, Cape
Schools
Elementary Schools Palmer River
Middle Schools Beckwith
High Schools Dr
Others
Senior Community false
Read Less
Bought with Catherine Wright • Keller Williams Realty



