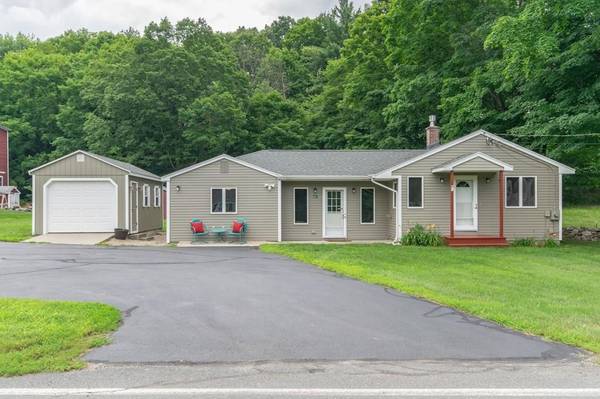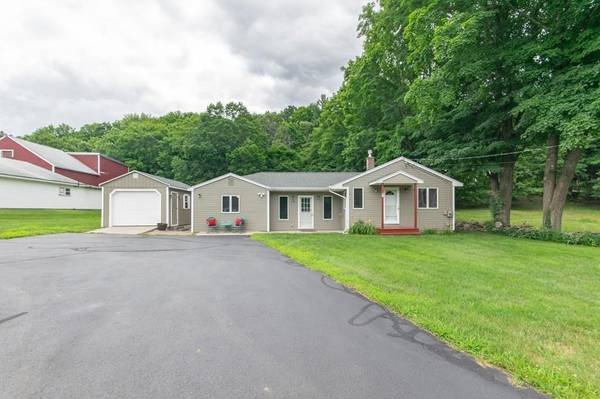For more information regarding the value of a property, please contact us for a free consultation.
61 Taylor Street Granby, MA 01033
Want to know what your home might be worth? Contact us for a FREE valuation!

Our team is ready to help you sell your home for the highest possible price ASAP
Key Details
Sold Price $225,000
Property Type Single Family Home
Sub Type Single Family Residence
Listing Status Sold
Purchase Type For Sale
Square Footage 1,402 sqft
Price per Sqft $160
MLS Listing ID 72692233
Sold Date 09/24/20
Style Ranch
Bedrooms 2
Full Baths 1
HOA Y/N false
Year Built 1949
Annual Tax Amount $3,615
Tax Year 2020
Lot Size 0.350 Acres
Acres 0.35
Property Description
This two bedroom, first floor living has so much to offer. Main living space is in the middle of it all with master bedroom to one side, sun room off the back with kitchen and 2nd bedroom to the other side. Large master bedroom has hardwood floors, fresh paint and very spacious walk in closet. 2nd bedroom also has hardwood floors and two closets, one of which is hooked up with combo washer/dryer for one floor living at is best. Sun room can be enjoyed year round with propane stove to heat it up and retractable awning to enjoy the long summer days in the shade or not. Lawn will remain green all season with sprinklers all around the yard. Most recent updates include roof 2016, septic 2013 and electric panel (APO). Detached garage is complete with electric and shed in back yard is great for your toys, storage, etc.
Location
State MA
County Hampshire
Zoning RES
Direction Use GPS
Rooms
Basement Full, Interior Entry, Bulkhead, Concrete, Unfinished
Primary Bedroom Level First
Kitchen Ceiling Fan(s), Flooring - Stone/Ceramic Tile, Dining Area, Exterior Access
Interior
Interior Features Cathedral Ceiling(s), Sun Room
Heating Electric Baseboard, Propane, Leased Propane Tank
Cooling Window Unit(s)
Flooring Wood, Tile, Carpet, Stone / Slate, Flooring - Wall to Wall Carpet
Appliance Range, Dishwasher, Refrigerator, Washer/Dryer, Electric Water Heater, Tank Water Heater, Leased Heater, Utility Connections for Electric Range, Utility Connections for Electric Oven, Utility Connections for Electric Dryer
Laundry First Floor, Washer Hookup
Basement Type Full, Interior Entry, Bulkhead, Concrete, Unfinished
Exterior
Exterior Feature Rain Gutters, Storage, Sprinkler System
Garage Spaces 1.0
Community Features Public Transportation, Shopping, Tennis Court(s), Park, Stable(s), Golf, Highway Access, Marina, Public School, University
Utilities Available for Electric Range, for Electric Oven, for Electric Dryer, Washer Hookup
Roof Type Shingle
Total Parking Spaces 4
Garage Yes
Building
Lot Description Cleared, Level
Foundation Block, Slab
Sewer Private Sewer
Water Private
Read Less
Bought with The Andujar, Gallagher, Aguasvivas & Bloom Team • Gallagher Real Estate



