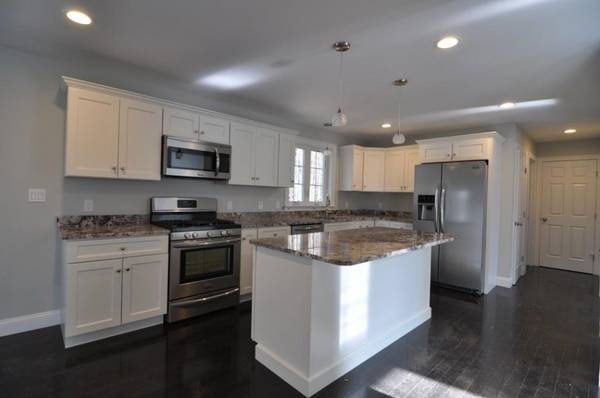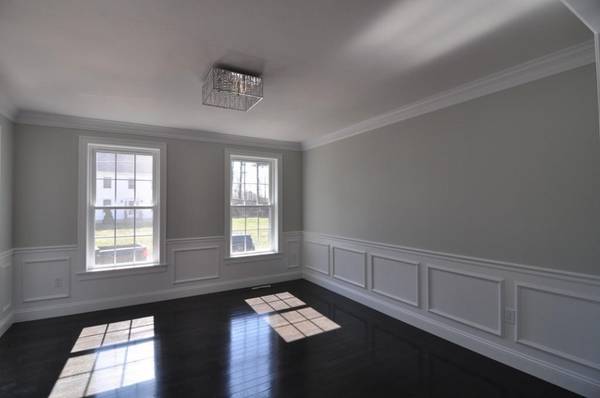For more information regarding the value of a property, please contact us for a free consultation.
28 Spaulding Road Shirley, MA 01464
Want to know what your home might be worth? Contact us for a FREE valuation!

Our team is ready to help you sell your home for the highest possible price ASAP
Key Details
Sold Price $519,900
Property Type Single Family Home
Sub Type Single Family Residence
Listing Status Sold
Purchase Type For Sale
Square Footage 2,380 sqft
Price per Sqft $218
MLS Listing ID 72676276
Sold Date 09/24/20
Style Colonial
Bedrooms 4
Full Baths 2
Half Baths 1
HOA Y/N false
Year Built 2020
Annual Tax Amount $1,768
Tax Year 2020
Lot Size 5.090 Acres
Acres 5.09
Property Description
New Construction currently under construction. Sitting on a private 5+ acre lot, this beautiful four bedroom, 2.5 bath, colonial with a modern, open layout features a very large kitchen with over-sized granite island, spacious pantry, separate dining room, breakfast area that opens to the family room with gas fireplace. This home also has gas cooking, gas heating, and optional central A/C, hardwood flooring, wainscoting, vinyl windows, vinyl siding, and large deck overlooking the back and side yard. Walk up the solid wood staircase through the open foyer to four bedrooms including a front to back master suite with a walk-in closet and private bathroom. This amazing location in only 10 minutes from the Commuter Rail station in Shirley to Boston. There is still time to customize this home and choose your own finishes.
Location
State MA
County Middlesex
Zoning RES
Direction Use 10 Spaulding Road in Shirley for GPS. Lot 3 is the first lot on the right in the common drive
Rooms
Basement Full, Interior Entry, Garage Access, Concrete
Interior
Heating Central, Forced Air, Natural Gas, Propane
Cooling Central Air, Other
Flooring Tile, Carpet, Hardwood
Fireplaces Number 1
Appliance Range, Dishwasher, Microwave, Propane Water Heater, Plumbed For Ice Maker, Utility Connections for Gas Range, Utility Connections for Electric Dryer
Laundry Washer Hookup
Basement Type Full, Interior Entry, Garage Access, Concrete
Exterior
Garage Spaces 2.0
Community Features Public Transportation, Walk/Jog Trails, Private School, Public School, T-Station
Utilities Available for Gas Range, for Electric Dryer, Washer Hookup, Icemaker Connection
Roof Type Shingle
Total Parking Spaces 6
Garage Yes
Building
Lot Description Corner Lot, Wooded, Gentle Sloping, Level
Foundation Concrete Perimeter
Sewer Private Sewer
Water Private
Others
Senior Community false
Acceptable Financing Contract
Listing Terms Contract
Read Less
Bought with SK Group • Keller Williams Realty Boston Northwest



