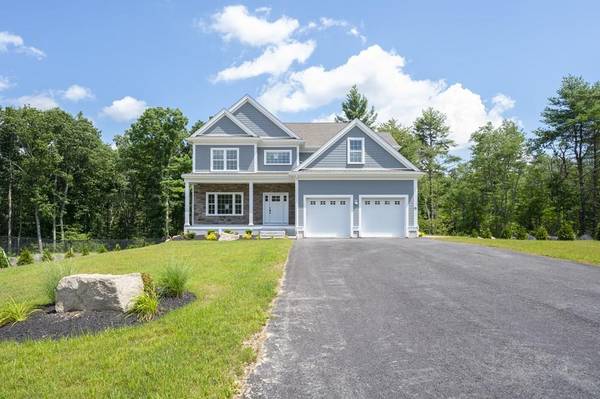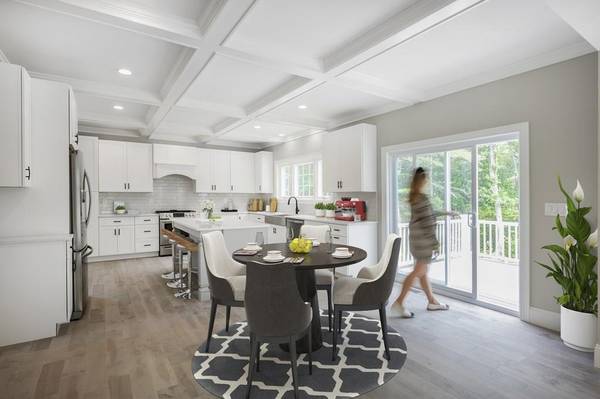For more information regarding the value of a property, please contact us for a free consultation.
35 Stonewood Drive Canton, MA 02021
Want to know what your home might be worth? Contact us for a FREE valuation!

Our team is ready to help you sell your home for the highest possible price ASAP
Key Details
Sold Price $1,015,000
Property Type Single Family Home
Sub Type Single Family Residence
Listing Status Sold
Purchase Type For Sale
Square Footage 3,370 sqft
Price per Sqft $301
Subdivision Yorkshire Estates
MLS Listing ID 72707323
Sold Date 09/24/20
Style Craftsman
Bedrooms 4
Full Baths 3
Half Baths 1
HOA Y/N true
Year Built 2020
Annual Tax Amount $100,000,000
Tax Year 2020
Lot Size 0.690 Acres
Acres 0.69
Property Description
Beautiful new construction modern craftsman in Canton's Yorkshire Estates.. A cozy farmers porch invites you through the entry way with two coat closets into an open kitchen with custom built cabinets, white quartz countertops, an island and stainless steel appliances. The kitchen is open to a breakfast area and spacious family room as well as sliding doors to the back deck overlooking the yard. In the front of the house there is a sunlit open formal living and dining room space detailed with coffered ceilings. There is also a side entry with a small porch leading to the yard, a shiplap detailed mudroom with a built-in bench and storage, access to the two-car garage and a half bath. On the second level, there are three good sized bedrooms, two full bathrooms, and a laundry room. The master suite has two walk-in closets with custom built shelving and the master bathroom has a double vanity, soaking tub and shower. Close to major highways. Private neighborhood.
Location
State MA
County Norfolk
Zoning RES
Direction York to Ledgewood to Stonewood
Rooms
Family Room Coffered Ceiling(s), Flooring - Hardwood
Basement Unfinished
Primary Bedroom Level Second
Dining Room Coffered Ceiling(s), Flooring - Hardwood
Kitchen Coffered Ceiling(s), Flooring - Hardwood, Kitchen Island, Deck - Exterior, Recessed Lighting
Interior
Interior Features Closet/Cabinets - Custom Built, Recessed Lighting, Mud Room
Heating Forced Air, Natural Gas
Cooling Central Air
Flooring Tile, Hardwood, Flooring - Stone/Ceramic Tile
Appliance Range, Dishwasher, Refrigerator, Gas Water Heater, Utility Connections for Electric Dryer
Laundry Flooring - Stone/Ceramic Tile, Gas Dryer Hookup, Washer Hookup, Second Floor
Basement Type Unfinished
Exterior
Garage Spaces 2.0
Community Features Public Transportation, Highway Access, Public School
Utilities Available for Electric Dryer, Washer Hookup
Roof Type Shingle
Total Parking Spaces 4
Garage Yes
Building
Lot Description Cul-De-Sac, Cleared, Gentle Sloping
Foundation Concrete Perimeter
Sewer Private Sewer
Water Public
Schools
High Schools Canton High
Read Less
Bought with Kunal Patel • Bel Air Properties



