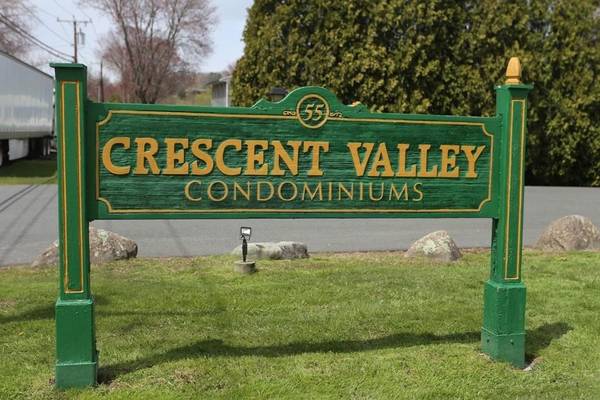For more information regarding the value of a property, please contact us for a free consultation.
55 Pleasant St #10 Granby, MA 01033
Want to know what your home might be worth? Contact us for a FREE valuation!

Our team is ready to help you sell your home for the highest possible price ASAP
Key Details
Sold Price $187,000
Property Type Condo
Sub Type Condominium
Listing Status Sold
Purchase Type For Sale
Square Footage 1,380 sqft
Price per Sqft $135
MLS Listing ID 72706062
Sold Date 09/25/20
Bedrooms 2
Full Baths 1
Half Baths 1
HOA Fees $220/mo
HOA Y/N true
Year Built 1988
Annual Tax Amount $3,068
Tax Year 2020
Property Description
From the moment you walk in, you will clearly see that this condo is the BEST DEAL IN GRANBY! This townhouse is nearly 1,400 square feet, located in a well maintained complex & features 2 large bedrooms & 1.5 baths. The kitchen & baths offer tile flooring & the whole unit has been freshly painted throughout! Stainless Steel appliances too. Open floor plan in dining/living room features fireplace & leads to a private deck that has been recently refurbished, overlooking lush green outdoor space & gorgeous sunset views.1st floor half bath. 2nd floor offers 2 generous bedrooms, with the master having its own private deck, perfect for enjoying your morning coffee, or gazing at the stars in the evening. Looking for more space? You are in luck! The basement is ready to be finished to suit your needs, offering a variety of possibilities for the space. 2 assigned parking spots, affordable maintenance fee & convenient location offers easy access to all area colleges and amenities.Call now!
Location
State MA
County Hampshire
Zoning res
Direction Route 202 to Pleasant Street to Crescent Valley Condos
Rooms
Primary Bedroom Level Second
Dining Room Flooring - Wall to Wall Carpet, Balcony / Deck, Slider
Kitchen Flooring - Stone/Ceramic Tile, Window(s) - Bay/Bow/Box
Interior
Heating Forced Air, Natural Gas
Cooling Central Air
Flooring Tile, Carpet
Fireplaces Number 1
Appliance Range, Dishwasher, Refrigerator, Utility Connections for Electric Range, Utility Connections for Electric Dryer
Laundry In Basement
Exterior
Community Features House of Worship, Private School, Public School, University
Utilities Available for Electric Range, for Electric Dryer
Roof Type Shingle
Total Parking Spaces 2
Garage No
Building
Story 2
Sewer Public Sewer
Water Private
Others
Pets Allowed Breed Restrictions
Senior Community false
Pets Allowed Breed Restrictions
Read Less
Bought with Susan Gallagher • Dot Lortie Realty / Landmark



