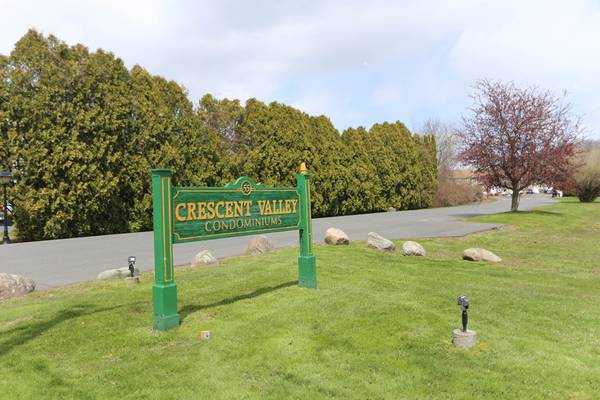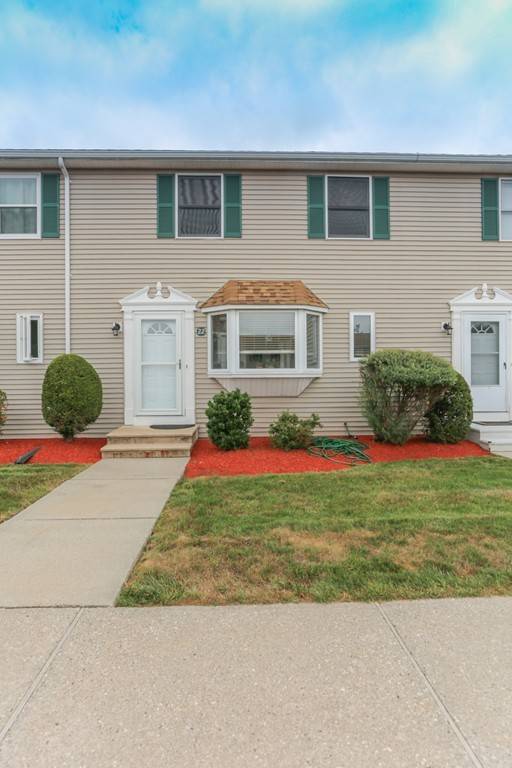For more information regarding the value of a property, please contact us for a free consultation.
55 Pleasant Street #22 Granby, MA 01033
Want to know what your home might be worth? Contact us for a FREE valuation!

Our team is ready to help you sell your home for the highest possible price ASAP
Key Details
Sold Price $184,000
Property Type Condo
Sub Type Condominium
Listing Status Sold
Purchase Type For Sale
Square Footage 1,380 sqft
Price per Sqft $133
MLS Listing ID 72687743
Sold Date 09/04/20
Bedrooms 2
Full Baths 1
Half Baths 1
HOA Fees $220/mo
HOA Y/N true
Year Built 1988
Annual Tax Amount $3,068
Tax Year 2020
Property Description
WOW!! THIS IS THE BEST DEAL IN GRANBY! Check out this spacious townhouse unit, located in the well maintained Crescent Valley Condo Complex! Main level offers kitchen with all newer appliances to remain for the buyers enjoyment. Open dining/living room area with laminate flooring and a fireplace leads to private deck overlooking lush green outdoor space. This level is rounded off with a half bath. Upstairs you will find two generous bedrooms, the master has a walk in closet and its own private balcony and this level is completed with a full bath. Basement is partially finished and could be additional living area with a few modifications. Updates over the years include slider on first floor, gas furnace and water heater. Two assigned parking spots. Location offers easy access to all area colleges and amenities. Showings begin at Open House, Saturday July 11, 2020 from 11:00 am to 1:00 pm, hope to see you there!
Location
State MA
County Hampshire
Zoning RES
Direction Route 202 to Pleasant Street to Crescent Valley Condos
Rooms
Primary Bedroom Level Second
Dining Room Flooring - Laminate, Deck - Exterior, Slider
Kitchen Closet, Flooring - Laminate
Interior
Interior Features Central Vacuum
Heating Forced Air, Natural Gas
Cooling Central Air
Flooring Laminate
Fireplaces Number 1
Fireplaces Type Dining Room, Living Room
Appliance Range, Dishwasher, Refrigerator, Washer, Dryer, Tank Water Heater
Laundry Electric Dryer Hookup, Washer Hookup, In Basement, In Unit
Exterior
Exterior Feature Balcony
Community Features House of Worship, Public School
Roof Type Shingle
Total Parking Spaces 2
Garage No
Building
Story 2
Sewer Public Sewer
Water Private
Schools
Elementary Schools East Meadow
Middle Schools Granby Jr/Sr
High Schools Granby High
Others
Senior Community false
Read Less
Bought with Erick Sykes • BKaye Realty



