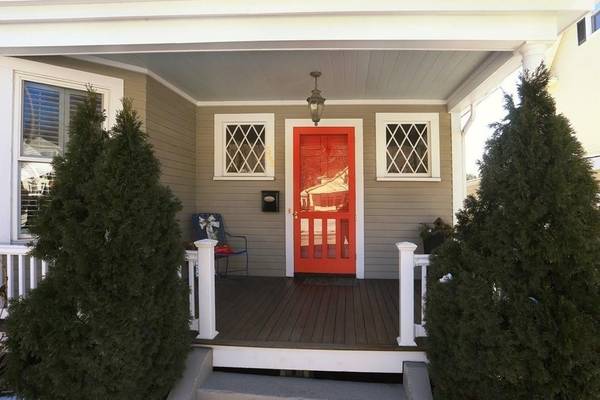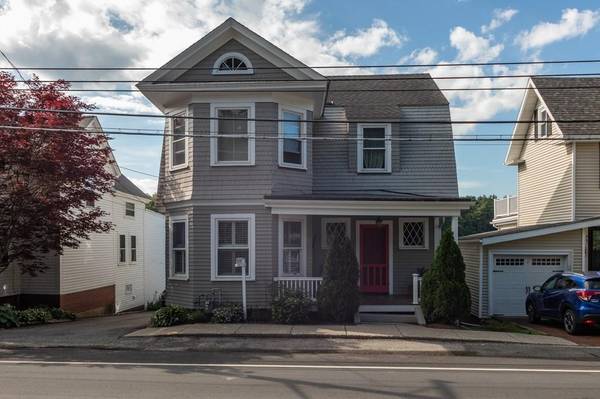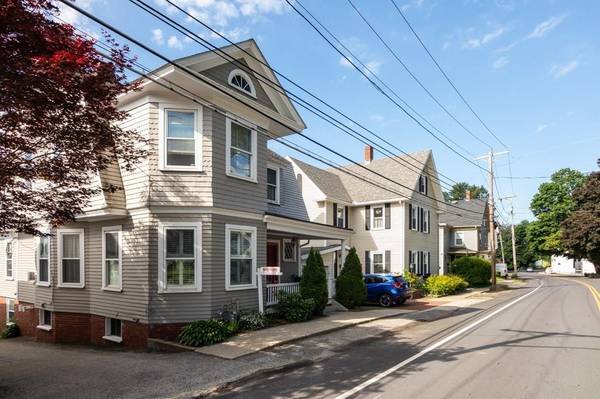For more information regarding the value of a property, please contact us for a free consultation.
363 Main St Amesbury, MA 01913
Want to know what your home might be worth? Contact us for a FREE valuation!

Our team is ready to help you sell your home for the highest possible price ASAP
Key Details
Sold Price $869,000
Property Type Single Family Home
Sub Type Single Family Residence
Listing Status Sold
Purchase Type For Sale
Square Footage 2,486 sqft
Price per Sqft $349
Subdivision Point Shore
MLS Listing ID 72623865
Sold Date 09/09/20
Style Victorian
Bedrooms 4
Full Baths 2
Half Baths 1
HOA Y/N false
Year Built 1904
Annual Tax Amount $13,909
Tax Year 2020
Lot Size 3,484 Sqft
Acres 0.08
Property Description
Gorgeous bright and sunny Direct River Frontage Home with a *Deep Water Dock, late Victorian features, and in immaculate condition. New Kitchen, new Half Bath on 1st floor, newer Gas Fireplace and 2 full bathrooms refurbished. Stunning river views from most windows, huge island in the new "super" SS kitchen, elegant living room with pocket doors and dining-room with a tin ceiling; delightful screened in porch and deck over looking gardens, raised beds and Dock. This home, with Maudslay across the river, sits where the Alliance warship was built with amazing views of both the Sunrise and Sunset up and down the river. Understated from the Exterior, the Interior is a fabulous home worthy of the most discriminating Buyer who is also looking for that rare Water Frontage. House is only 7 minutes to Newburyport, and minutes to both I-95 and I-495. Amesbury offers so much too! A very special property!
Location
State MA
County Essex
Zoning R20
Direction From Newburyport on to Main, on left with Direct River Frontage
Rooms
Family Room Flooring - Hardwood
Basement Full, Partially Finished, Walk-Out Access, Interior Entry, Concrete
Primary Bedroom Level Second
Dining Room Flooring - Hardwood, Deck - Exterior, Exterior Access, Lighting - Pendant
Kitchen Closet, Flooring - Hardwood, Balcony / Deck, Countertops - Stone/Granite/Solid, Countertops - Upgraded, Kitchen Island, Cabinets - Upgraded, Deck - Exterior, Exterior Access, Recessed Lighting, Remodeled, Slider, Stainless Steel Appliances, Gas Stove
Interior
Interior Features Bathroom - Double Vanity/Sink, Bathroom - With Tub & Shower, Bathroom - With Shower Stall, Bathroom - Half, Bathroom, 3/4 Bath, Internet Available - DSL
Heating Baseboard, Natural Gas
Cooling Window Unit(s)
Flooring Hardwood, Flooring - Stone/Ceramic Tile, Flooring - Hardwood
Fireplaces Number 1
Fireplaces Type Family Room
Appliance Range, Dishwasher, Washer, Dryer, ENERGY STAR Qualified Refrigerator, ENERGY STAR Qualified Dishwasher, Range Hood, Gas Water Heater, Utility Connections for Gas Range, Utility Connections for Electric Dryer
Laundry Washer Hookup
Basement Type Full, Partially Finished, Walk-Out Access, Interior Entry, Concrete
Exterior
Exterior Feature Garden
Fence Fenced/Enclosed, Fenced
Community Features Public Transportation, Shopping, Pool, Tennis Court(s), Park, Walk/Jog Trails, Stable(s), Golf, Medical Facility, Bike Path, Conservation Area, Highway Access, House of Worship, Marina, Private School
Utilities Available for Gas Range, for Electric Dryer, Washer Hookup
Waterfront Description Waterfront, Beach Front, River, Lake/Pond, 1/2 to 1 Mile To Beach, Beach Ownership(Public)
View Y/N Yes
View Scenic View(s)
Roof Type Shingle
Total Parking Spaces 3
Garage No
Waterfront Description Waterfront, Beach Front, River, Lake/Pond, 1/2 to 1 Mile To Beach, Beach Ownership(Public)
Building
Lot Description Flood Plain
Foundation Stone
Sewer Public Sewer
Water Public
Others
Senior Community false
Read Less
Bought with Debra Sordillo • Coldwell Banker Residential Brokerage - Boston - Back Bay



