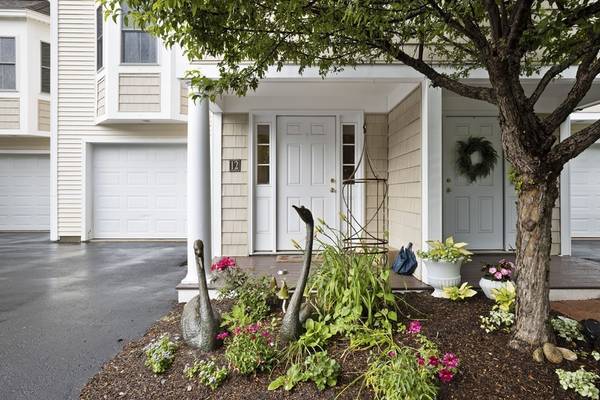For more information regarding the value of a property, please contact us for a free consultation.
243 Drakeside Rd #12 Hampton, NH 03842
Want to know what your home might be worth? Contact us for a FREE valuation!

Our team is ready to help you sell your home for the highest possible price ASAP
Key Details
Sold Price $385,000
Property Type Condo
Sub Type Condominium
Listing Status Sold
Purchase Type For Sale
Square Footage 2,078 sqft
Price per Sqft $185
MLS Listing ID 72693938
Sold Date 09/09/20
Bedrooms 2
Full Baths 3
Half Baths 1
HOA Fees $350/mo
HOA Y/N true
Year Built 2004
Annual Tax Amount $5,359
Tax Year 2019
Property Description
OPEN HOUSE 7/18 from 11-1 This well appointed and maintained 2 bed/3 bath home has three levels of comfortable living space. Ample walk in storage on each level, bathrooms on each level, spectacular views from each level all while surrounded by quiet tranquility. Oversized windows and 8' sliding door in the open concept second level make for easy relaxed living. Master bedroom ensuite located on the third floor is your peaceful escape with tray ceiling and custom walk in closet. Open area on third floor has many uses, relax with amazing views, use as an office, craft room with the oversized walk in closet nearby, or comfortable sitting room. The attached garage has interior access for those bad weather days. Central air, gas stove and fireplace, just a few reasons to imagine yourself living here.
Location
State NH
County Rockingham
Zoning G
Direction Route 1 take right on Drakeside, 1 mile take right, bear left into Hampton Woods
Rooms
Primary Bedroom Level Third
Dining Room Flooring - Hardwood, Flooring - Wood, Open Floorplan, Recessed Lighting, Lighting - Pendant, Lighting - Overhead
Kitchen Ceiling Fan(s), Flooring - Hardwood, Flooring - Wood, Window(s) - Bay/Bow/Box, Dining Area, Pantry, Countertops - Stone/Granite/Solid, Countertops - Upgraded, Kitchen Island, Open Floorplan, Recessed Lighting, Stainless Steel Appliances, Gas Stove
Interior
Interior Features Ceiling Fan(s), Vaulted Ceiling(s), Walk-In Closet(s), Closet, Recessed Lighting, Lighting - Overhead, Home Office
Heating Forced Air, Natural Gas, Radiant
Cooling Central Air
Flooring Wood, Tile, Hardwood, Flooring - Hardwood, Flooring - Wood
Fireplaces Number 1
Fireplaces Type Living Room
Appliance Range, Oven, Dishwasher, Disposal, Microwave, Refrigerator, Washer, Dryer, Range Hood, Utility Connections for Gas Range, Utility Connections for Gas Oven
Laundry Closet - Linen, Closet - Walk-in, Gas Dryer Hookup, Recessed Lighting, Washer Hookup, Lighting - Overhead, Third Floor, In Unit
Exterior
Exterior Feature Professional Landscaping
Garage Spaces 1.0
Utilities Available for Gas Range, for Gas Oven
Roof Type Shingle
Total Parking Spaces 2
Garage Yes
Building
Story 3
Sewer Public Sewer
Water Public
Schools
Elementary Schools Hampton
Middle Schools Hampton
High Schools Winnacunnet
Others
Senior Community false
Acceptable Financing Contract
Listing Terms Contract
Read Less
Bought with Non Member • Non Member Office
Get More Information




