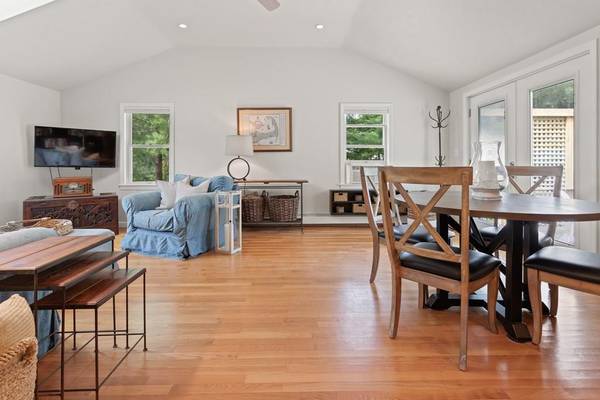For more information regarding the value of a property, please contact us for a free consultation.
187 Crockers Neck Rd Barnstable, MA 02635
Want to know what your home might be worth? Contact us for a FREE valuation!

Our team is ready to help you sell your home for the highest possible price ASAP
Key Details
Sold Price $390,000
Property Type Single Family Home
Sub Type Single Family Residence
Listing Status Sold
Purchase Type For Sale
Square Footage 1,112 sqft
Price per Sqft $350
MLS Listing ID 72697925
Sold Date 09/10/20
Style Ranch
Bedrooms 2
Full Baths 1
HOA Y/N false
Year Built 1950
Annual Tax Amount $3,707
Tax Year 2020
Lot Size 0.550 Acres
Acres 0.55
Property Description
Quintessential Cotuit Cottage! Lovely hydrangeas front this 2 beds/1bath Kelly Cottage. Inside, open concept stainless steel Kitchen/Dining/Family Room with soaring sky-lighted ceiling, gleaming hardwood floors, plus fresh on-trend interior paint throughout. Living space expands with atrium doors to deck and stone patio overlooking level, partially wooded lot. Come fall, enjoy the cozy gas fireplaced Living Room. All part of this must-see charmer. Down cellar - a new hot water heater and expansion tank. Passing Title 5 for 3 bedrooms. Plenty of room to expand! Invite your pod - parking for 8 in the stone circle drive and ample room to gather safely on your .55 acre lot. Move in ready for shoulder season. South of 28 you'll find your True North in the heart of the Village. Confirm info.
Location
State MA
County Barnstable
Zoning R
Direction 28 to Cotuit's Main St. to right on School St. to left on Crockers Neck.
Rooms
Family Room Skylight, Cathedral Ceiling(s), Ceiling Fan(s), Flooring - Hardwood, Recessed Lighting
Basement Partial, Crawl Space, Bulkhead
Primary Bedroom Level Main
Kitchen Flooring - Stone/Ceramic Tile, Countertops - Upgraded, Cabinets - Upgraded, Open Floorplan, Remodeled, Gas Stove, Peninsula
Interior
Heating Baseboard, Natural Gas
Cooling None
Flooring Wood, Tile, Carpet
Fireplaces Number 1
Fireplaces Type Living Room
Appliance Range, Dishwasher, Microwave, Refrigerator, Washer/Dryer, Range Hood, Gas Water Heater, Tank Water Heater
Basement Type Partial, Crawl Space, Bulkhead
Exterior
Community Features Walk/Jog Trails, Conservation Area, House of Worship, Marina
Waterfront Description Beach Front
Roof Type Shingle
Total Parking Spaces 8
Garage No
Waterfront Description Beach Front
Building
Lot Description Level
Foundation Concrete Perimeter
Sewer Private Sewer
Water Public
Architectural Style Ranch
Others
Senior Community false
Read Less
Bought with Kristine Berkowitz • Today Real Estate, Inc.



