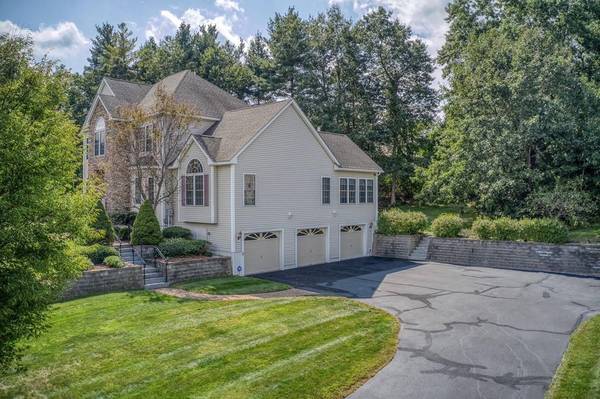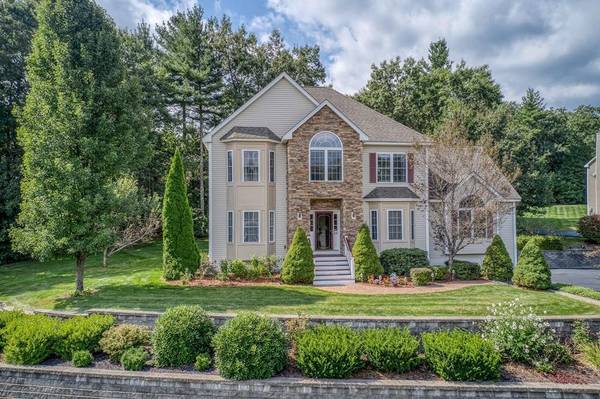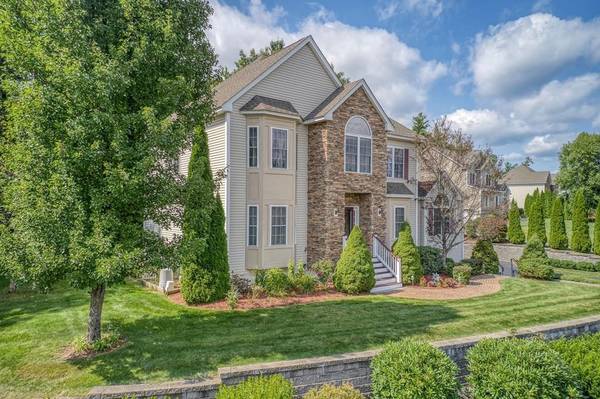For more information regarding the value of a property, please contact us for a free consultation.
23 Tanglewood Drive Nashua, NH 03062
Want to know what your home might be worth? Contact us for a FREE valuation!

Our team is ready to help you sell your home for the highest possible price ASAP
Key Details
Sold Price $725,000
Property Type Single Family Home
Sub Type Single Family Residence
Listing Status Sold
Purchase Type For Sale
Square Footage 4,394 sqft
Price per Sqft $164
Subdivision Tanglewood Estates
MLS Listing ID 72662047
Sold Date 09/10/20
Style Colonial
Bedrooms 4
Full Baths 4
Year Built 2002
Annual Tax Amount $13,663
Tax Year 2019
Lot Size 0.690 Acres
Acres 0.69
Property Description
Beautiful Executive Home in southwest Nashua's prestigious Tanglewood Estates! With its flexible floorplan and nearly 4,500 sq.ft. of finished living area, this 4-5 Bedroom home is sure to impress. The Kitchen is well-designed with granite countertops and stainless steel appliances. It opens to a spacious Family Room and relaxing Sunroom. Between the Family Room and Sunroom enjoy the warm 2-sided fireplace. Gleaming hardwood floors throughout the main level, tray ceilings, wainscoting, 4 Full Baths with new granite countertops, sink & fixtures, and many more special features! The walkup finished attic could be used as a 5th Bedroom or teen hangout. In the finished basement there is a large Rec Room, partial Kitchenette, Full Bathroom, and direct access to the 3-car garage… great In-Law potential! Public water & sewer and efficient natural gas heat. This stunning, East-facing home sits on a beautifully landscaped ¾ acre lot that offers privacy on all sides. Well maintained & upgraded!
Location
State NH
County Hillsborough
Zoning R40
Direction Rt 3 Exit 1, L on Spitbrook for 2.5 miles, R on Buckmeadow then straight on Gilson, L on Tanglewood.
Rooms
Family Room Cathedral Ceiling(s), Ceiling Fan(s), Flooring - Hardwood, French Doors, Open Floorplan, Recessed Lighting
Basement Full, Finished, Walk-Out Access, Interior Entry, Garage Access
Primary Bedroom Level Second
Dining Room Coffered Ceiling(s), Flooring - Hardwood, Window(s) - Bay/Bow/Box, Wainscoting, Crown Molding
Kitchen Flooring - Stone/Ceramic Tile, Window(s) - Bay/Bow/Box, Dining Area, Pantry, Countertops - Stone/Granite/Solid, Kitchen Island, Deck - Exterior, Exterior Access, Recessed Lighting, Stainless Steel Appliances, Gas Stove
Interior
Interior Features Ceiling Fan(s), Closet, Bathroom - Full, Wet bar, Open Floor Plan, Recessed Lighting, Sun Room, Loft, Central Vacuum, Wet Bar
Heating Forced Air, Natural Gas, Fireplace(s)
Cooling Central Air
Flooring Tile, Carpet, Hardwood, Flooring - Stone/Ceramic Tile, Flooring - Wall to Wall Carpet
Fireplaces Number 1
Fireplaces Type Family Room
Appliance Range, Dishwasher, Disposal, Microwave, Washer, Dryer, Gas Water Heater, Tank Water Heater
Laundry Bathroom - 3/4, Laundry Closet, Flooring - Stone/Ceramic Tile, Main Level, First Floor
Basement Type Full, Finished, Walk-Out Access, Interior Entry, Garage Access
Exterior
Exterior Feature Professional Landscaping, Sprinkler System, Fruit Trees, Stone Wall
Garage Spaces 3.0
Community Features Shopping, Park, Walk/Jog Trails, Golf, Medical Facility, Bike Path, Conservation Area, Highway Access, House of Worship, Private School, Public School, Sidewalks
Roof Type Shingle
Total Parking Spaces 3
Garage Yes
Building
Lot Description Cul-De-Sac, Gentle Sloping
Foundation Concrete Perimeter
Sewer Public Sewer
Water Public
Architectural Style Colonial
Schools
Elementary Schools Main Dunstable
Middle Schools Elm Street Ms
High Schools Nashua South Hs
Others
Senior Community false
Read Less
Bought with Nicole Garrity • Keller Williams Realty Metropolitan



