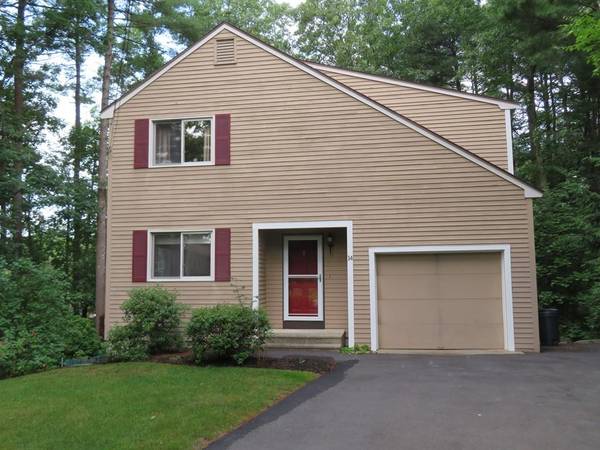For more information regarding the value of a property, please contact us for a free consultation.
14 Custer Circle Nashua, NH 03062
Want to know what your home might be worth? Contact us for a FREE valuation!

Our team is ready to help you sell your home for the highest possible price ASAP
Key Details
Sold Price $355,000
Property Type Single Family Home
Sub Type Single Family Residence
Listing Status Sold
Purchase Type For Sale
Square Footage 1,880 sqft
Price per Sqft $188
MLS Listing ID 72688695
Sold Date 09/15/20
Style Cape, Contemporary, Saltbox
Bedrooms 4
Full Baths 2
HOA Fees $30/ann
HOA Y/N true
Year Built 1983
Annual Tax Amount $6,467
Tax Year 2019
Lot Size 0.380 Acres
Acres 0.38
Property Description
Pristine 4 Bed, 2 Bath Contemporary Saltbox Cape on Cul-de-sac in sought after Westgate Village. !st Floor Bedroom. Second Floor Laundry. Central Air. Private Oversized 18 x 12 Deck with Tree Canopy View. Living Room with Bamboo Flooring and Fire Place. Dining Room with Bamboo Flooring and Lovely Built-In. 2 Full Baths. Bedroom with Skylight. Furnace and A/C Unit 3 Years Old. Walk-out Basement. Irrigation System. Community includes access to Pool, Tennis Courts, Softball Field and Playground - $365 Yearly Fee. Ideal Commuter Location - 3 Minutes to Highway. Bonus Room in Basement would be Ideal Home Office/Craft Room/Guest Bedroom. Showings Begin on July 12th.
Location
State NH
County Hillsborough
Zoning R9
Direction Exit 5. 111 to Westgate Crossing to Custer Circle.
Rooms
Basement Full, Partially Finished, Walk-Out Access
Primary Bedroom Level Second
Interior
Interior Features Bonus Room
Heating Forced Air, Natural Gas
Cooling Central Air
Flooring Wood, Tile, Carpet
Fireplaces Number 1
Appliance Range, Dishwasher, Refrigerator, Washer, Dryer, Electric Water Heater, Utility Connections for Electric Range
Laundry Washer Hookup
Basement Type Full, Partially Finished, Walk-Out Access
Exterior
Garage Spaces 1.0
Community Features Public Transportation, Shopping, Pool, Tennis Court(s), Walk/Jog Trails, Medical Facility, Bike Path, Conservation Area, Highway Access, House of Worship, Private School, Public School
Utilities Available for Electric Range, Washer Hookup
Roof Type Shingle
Total Parking Spaces 3
Garage Yes
Building
Lot Description Wooded, Gentle Sloping
Foundation Concrete Perimeter
Sewer Public Sewer
Water Public
Architectural Style Cape, Contemporary, Saltbox
Read Less
Bought with Non Member • Non Member Office



