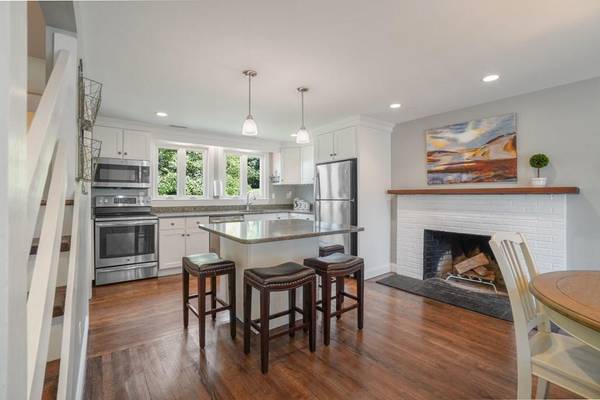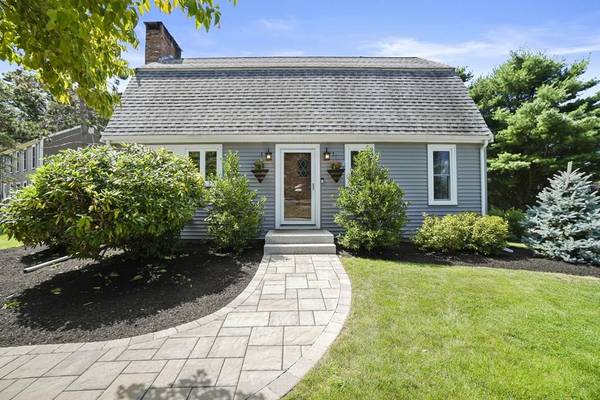For more information regarding the value of a property, please contact us for a free consultation.
6 Sunnyside Ave Canton, MA 02021
Want to know what your home might be worth? Contact us for a FREE valuation!

Our team is ready to help you sell your home for the highest possible price ASAP
Key Details
Sold Price $660,000
Property Type Single Family Home
Sub Type Single Family Residence
Listing Status Sold
Purchase Type For Sale
Square Footage 1,958 sqft
Price per Sqft $337
Subdivision Canton Junction
MLS Listing ID 72703761
Sold Date 09/11/20
Style Cape
Bedrooms 3
Full Baths 3
HOA Y/N false
Year Built 1975
Annual Tax Amount $5,496
Tax Year 2020
Lot Size 10,018 Sqft
Acres 0.23
Property Description
Smart and meticulous updates will put this home at the top of your list. To start, the kitchen was updated with new appliances, quartz countertop, and a kitchen island(2016) Step outside your french doors onto the oversized Trex deck that runs the length of the house. First floor bath was recently remodeled and converted to a full bath(2016). Recess lighting throughout the home and Pella windows installed(2016). Head upstairs to find a glorious master bedroom with vaulted ceilings, exposed wood beams and newly added California closets. Finished walk out basement also offers a full bath and newly added luxury vinyl flooring, step through your brand new Pella slider to your resort-like backyard with a recently installed stone patio, new stone walkway and beautifully manicured lawn. Maintenance free vinyl siding (2017). Location can not be beat, situated next to a cul-de-sac with close proximity to major highways, and commuter rail. Showings start at Open House.
Location
State MA
County Norfolk
Area Canton Junction
Zoning RES
Direction Neponset Street to Fuller Street to Sunnyside Ave
Rooms
Family Room Bathroom - Full, Flooring - Vinyl, Exterior Access
Basement Full, Finished, Walk-Out Access, Interior Entry
Primary Bedroom Level Second
Kitchen Flooring - Wood, Balcony / Deck, Countertops - Stone/Granite/Solid, Exterior Access
Interior
Heating Baseboard, Oil
Cooling Central Air
Flooring Tile, Vinyl, Hardwood
Fireplaces Number 2
Fireplaces Type Master Bedroom
Appliance Range, Dishwasher, Disposal, Microwave, Refrigerator
Laundry In Basement
Basement Type Full, Finished, Walk-Out Access, Interior Entry
Exterior
Exterior Feature Storage, Professional Landscaping, Sprinkler System, Stone Wall
Community Features Public Transportation, Shopping, Park, Walk/Jog Trails, Golf, Bike Path, Conservation Area, Highway Access, House of Worship, Public School, T-Station
Roof Type Shingle
Total Parking Spaces 4
Garage No
Building
Lot Description Corner Lot, Wooded
Foundation Concrete Perimeter
Sewer Public Sewer
Water Public
Schools
Elementary Schools Jfk
Middle Schools Galvin
High Schools Canton
Read Less
Bought with Aranson & Associates • Compass



