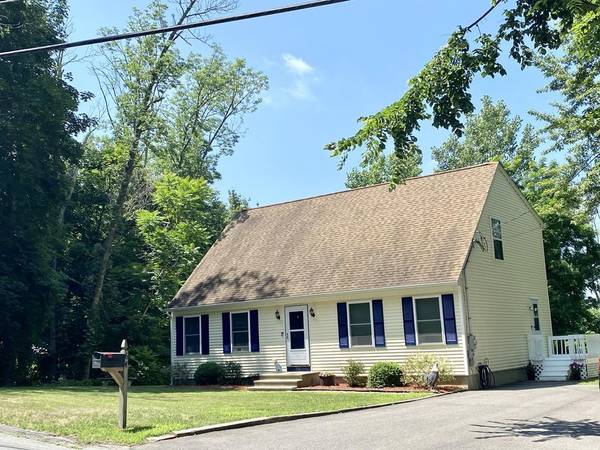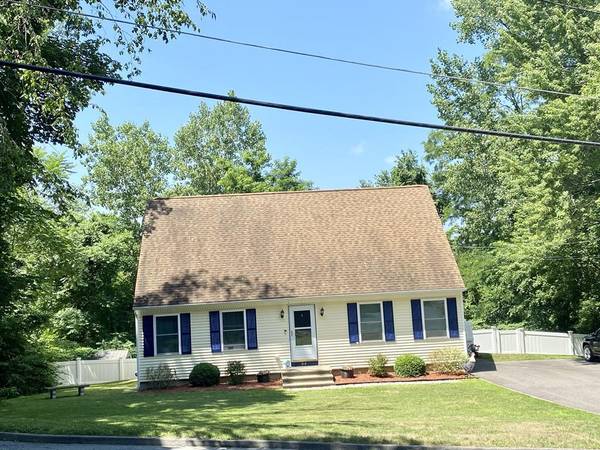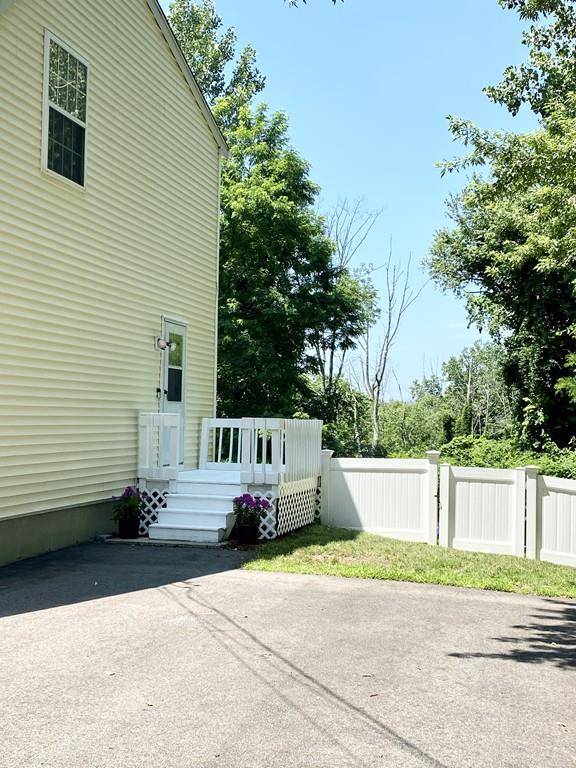For more information regarding the value of a property, please contact us for a free consultation.
64 Elmwood St Auburn, MA 01501
Want to know what your home might be worth? Contact us for a FREE valuation!

Our team is ready to help you sell your home for the highest possible price ASAP
Key Details
Sold Price $397,000
Property Type Single Family Home
Sub Type Single Family Residence
Listing Status Sold
Purchase Type For Sale
Square Footage 2,117 sqft
Price per Sqft $187
Subdivision Pakachoag
MLS Listing ID 72685157
Sold Date 09/15/20
Style Cape
Bedrooms 4
Full Baths 2
Half Baths 2
HOA Y/N false
Year Built 2003
Annual Tax Amount $5,397
Tax Year 2020
Lot Size 1.300 Acres
Acres 1.3
Property Description
Welcome Home! This homey oversized cape boasts 4 large bedrooms and a charming eat in kitchen. A few highlights are the updated flooring, granite countertops and finished basement that walks out into a large fenced in yard. The updates are done and is ready for you to move in.
Location
State MA
County Worcester
Area Pakachoag Hill
Zoning RES
Direction Pakachoag to Elmwood OR Southbridge St to Elmwood
Rooms
Family Room Closet, Flooring - Laminate, French Doors, Cable Hookup, Exterior Access, Recessed Lighting
Basement Full, Finished, Walk-Out Access, Radon Remediation System
Primary Bedroom Level First
Dining Room Flooring - Laminate, Deck - Exterior, Slider
Kitchen Flooring - Laminate, Dining Area, Countertops - Stone/Granite/Solid, Kitchen Island, Recessed Lighting
Interior
Interior Features Bathroom - Half, Closet, Bathroom, Foyer, Mud Room
Heating Baseboard, Oil
Cooling None
Flooring Tile, Vinyl, Carpet, Hardwood, Wood Laminate, Flooring - Vinyl, Flooring - Hardwood, Flooring - Laminate
Appliance Range, Dishwasher, Range Hood, Oil Water Heater, Tank Water Heaterless, Utility Connections for Electric Oven, Utility Connections for Electric Dryer
Laundry Dryer Hookup - Electric, Washer Hookup, Laundry Closet, Flooring - Laminate, Exterior Access, First Floor
Basement Type Full, Finished, Walk-Out Access, Radon Remediation System
Exterior
Exterior Feature Rain Gutters, Storage
Fence Fenced/Enclosed, Fenced
Community Features Public Transportation, Shopping, Tennis Court(s), Park, Walk/Jog Trails, Golf, Medical Facility, Bike Path, Highway Access, House of Worship, Public School
Utilities Available for Electric Oven, for Electric Dryer, Washer Hookup
Roof Type Shingle
Total Parking Spaces 6
Garage No
Building
Lot Description Wooded
Foundation Concrete Perimeter
Sewer Public Sewer
Water Public
Architectural Style Cape
Others
Acceptable Financing Contract
Listing Terms Contract
Read Less
Bought with Susan Rossi • Better Living Real Estate, LLC



