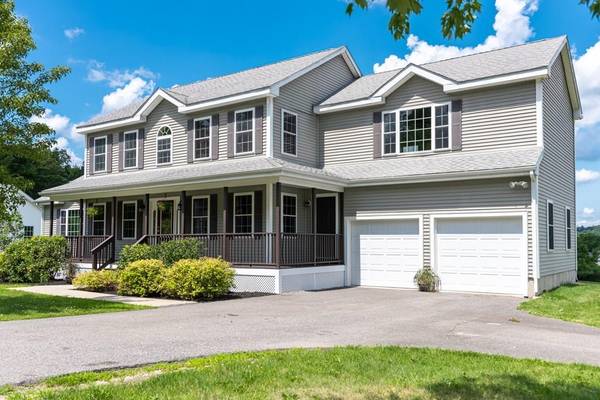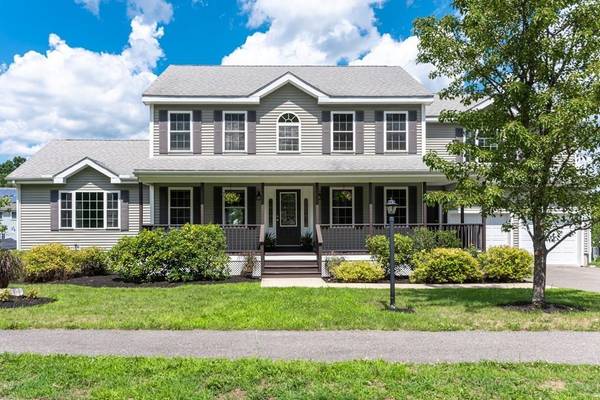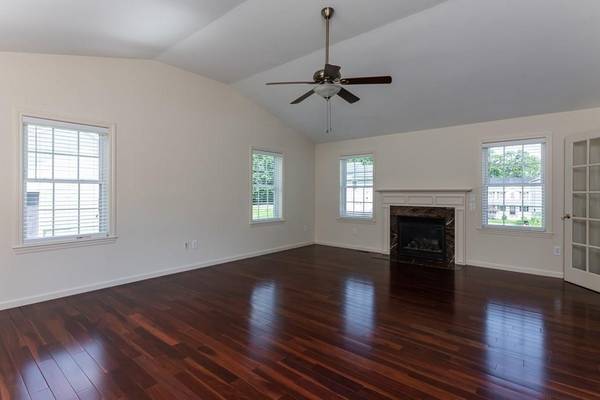For more information regarding the value of a property, please contact us for a free consultation.
1 Cider Ct Shirley, MA 01464
Want to know what your home might be worth? Contact us for a FREE valuation!

Our team is ready to help you sell your home for the highest possible price ASAP
Key Details
Sold Price $495,000
Property Type Single Family Home
Sub Type Single Family Residence
Listing Status Sold
Purchase Type For Sale
Square Footage 2,598 sqft
Price per Sqft $190
Subdivision Apple Orchard Estates
MLS Listing ID 72704391
Sold Date 09/15/20
Style Colonial
Bedrooms 4
Full Baths 3
HOA Fees $30/mo
HOA Y/N true
Year Built 2007
Annual Tax Amount $6,927
Tax Year 2020
Lot Size 0.380 Acres
Acres 0.38
Property Description
Just Listed! Welcome to lovely Apple Orchard Estates! Better than new construction, this home is completely move in ready and can accommodate a quick closing. 4 bedrooms, 2 full bathrooms, 1 3/4 bathroom, walk out basement, what more could you ask for? Through the front door you will find an open concept formal living room, eat in kitchen with island and slider to the freshly painted deck. French doors lead into the family room with vaulted ceilings, ceiling fan and gas fireplace. A formal dining room and 3/4 bathroom round out the first floor. On the second floor you will find 3 bedrooms and the main bathroom in addition to the master suite with dual closets and full master bathroom. The basement level is pre plumbed and pre wired for an in law apartment or additional living space. 2 car attached garage with direct access to the main level, the front porch and the backyard. Corner lot, walk-able neighborhood, covered front porch, sprinkler system. Easy to show, Welcome Home
Location
State MA
County Middlesex
Zoning R2
Direction Royal BLVD to Windsor Rd to Cider Court. #1 Cider Court is on the right hand side. Welcome Home!
Rooms
Family Room Ceiling Fan(s), Vaulted Ceiling(s), Flooring - Hardwood, French Doors
Basement Full, Walk-Out Access, Interior Entry, Concrete, Unfinished
Primary Bedroom Level Second
Dining Room Flooring - Hardwood
Kitchen Flooring - Hardwood, Dining Area, Countertops - Stone/Granite/Solid, Kitchen Island, Deck - Exterior, Slider, Stainless Steel Appliances
Interior
Heating Forced Air, Natural Gas
Cooling Central Air
Flooring Wood, Tile, Carpet
Fireplaces Number 1
Fireplaces Type Family Room
Appliance Range, Dishwasher, Microwave, Refrigerator, Gas Water Heater, Utility Connections for Gas Range
Laundry Washer Hookup
Basement Type Full, Walk-Out Access, Interior Entry, Concrete, Unfinished
Exterior
Exterior Feature Rain Gutters, Sprinkler System
Garage Spaces 2.0
Community Features Public Transportation, Walk/Jog Trails, Conservation Area, Highway Access, Public School, Sidewalks
Utilities Available for Gas Range, Washer Hookup
Roof Type Shingle
Total Parking Spaces 4
Garage Yes
Building
Lot Description Cul-De-Sac, Corner Lot
Foundation Concrete Perimeter
Sewer Public Sewer
Water Public
Others
Senior Community false
Acceptable Financing Contract
Listing Terms Contract
Read Less
Bought with Knox Real Estate Group • William Raveis R.E. & Home Services



