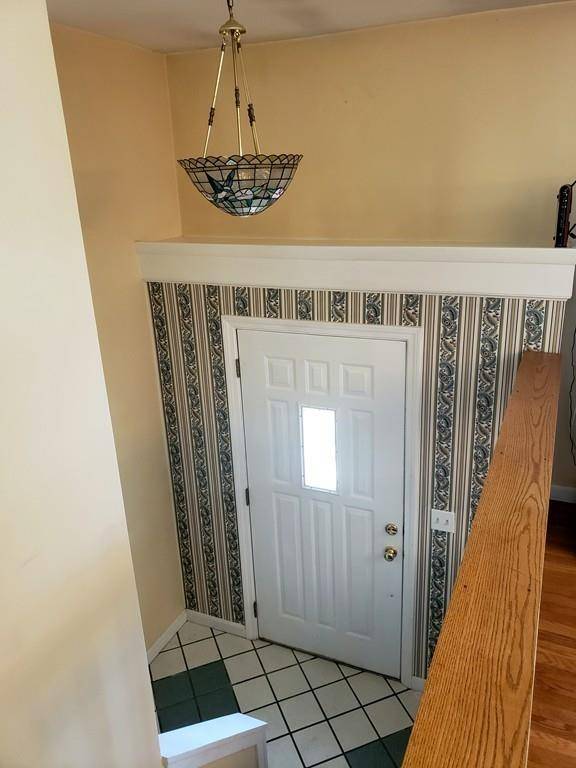For more information regarding the value of a property, please contact us for a free consultation.
6 Bexley Drive Hudson, MA 01749
Want to know what your home might be worth? Contact us for a FREE valuation!

Our team is ready to help you sell your home for the highest possible price ASAP
Key Details
Sold Price $430,000
Property Type Single Family Home
Sub Type Single Family Residence
Listing Status Sold
Purchase Type For Sale
Square Footage 1,500 sqft
Price per Sqft $286
Subdivision Stratton Hill
MLS Listing ID 72676319
Sold Date 08/28/20
Style Raised Ranch
Bedrooms 3
Full Baths 2
Year Built 1962
Annual Tax Amount $5,711
Tax Year 2020
Lot Size 0.340 Acres
Acres 0.34
Property Description
Well maintained Split entry ranch in desireable Stratton Hill section of Hudson. Home consists of 3 bedrooms with beautifully set up storage systems & two baths with open floor plan, including a 15x15 family room with gas fireplace. Hardwood floors, central A/C, 1 car garage and plenty of storage space throughout, including an oversized cedar closet. Oversized, eat in kitchen with pantry closet, brand new gas hot water heater, whole home water filtration system and whole home humidifier system, a/c compressor was replaced last summer, newer roof (5yrs). Spacious Rear deck overlooks beautifully landscaped 14,000 s.f. lot.
Location
State MA
County Middlesex
Zoning 101
Direction GPS
Rooms
Basement Full, Partially Finished, Interior Entry, Garage Access, Sump Pump, Concrete, Unfinished
Primary Bedroom Level First
Dining Room Flooring - Wood
Kitchen Flooring - Hardwood, Countertops - Stone/Granite/Solid, Cabinets - Upgraded
Interior
Heating Central, Forced Air, Electric Baseboard, Humidity Control, Natural Gas
Cooling Central Air
Flooring Wood, Tile, Carpet
Fireplaces Number 2
Appliance Range, Dishwasher, Trash Compactor, Refrigerator, Gas Water Heater, Utility Connections for Gas Range
Basement Type Full, Partially Finished, Interior Entry, Garage Access, Sump Pump, Concrete, Unfinished
Exterior
Exterior Feature Storage, Stone Wall
Garage Spaces 1.0
Fence Fenced/Enclosed, Fenced
Utilities Available for Gas Range
Roof Type Shingle
Total Parking Spaces 2
Garage Yes
Building
Lot Description Cleared, Gentle Sloping
Foundation Concrete Perimeter
Sewer Public Sewer
Water Public
Schools
Elementary Schools Mulready Elemen
Middle Schools Quinn Middle
High Schools Hudson
Others
Senior Community false
Acceptable Financing Other (See Remarks)
Listing Terms Other (See Remarks)
Read Less
Bought with Jerry Bluhm • Five Star Realty & Relocation



