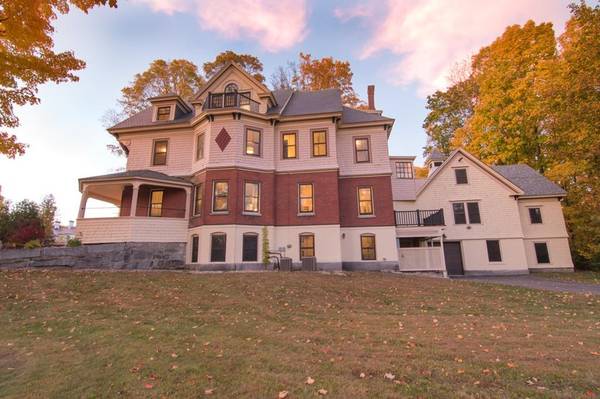For more information regarding the value of a property, please contact us for a free consultation.
85 Concord St Nashua, NH 03064
Want to know what your home might be worth? Contact us for a FREE valuation!

Our team is ready to help you sell your home for the highest possible price ASAP
Key Details
Sold Price $785,000
Property Type Single Family Home
Sub Type Single Family Residence
Listing Status Sold
Purchase Type For Sale
Square Footage 4,200 sqft
Price per Sqft $186
MLS Listing ID 72676948
Sold Date 08/28/20
Style Victorian, Antique
Bedrooms 5
Full Baths 2
Half Baths 1
HOA Y/N false
Year Built 1889
Annual Tax Amount $17,466
Tax Year 2018
Lot Size 0.520 Acres
Acres 0.52
Property Description
Tired of social distancing in your small home? Need a home office or a space for an amazing workshop or garage for tinkering? Need to whisk away for some quiet time? This is the home for you! This home is move in ready with recent upgrades of kitchen, 3 bathrooms, electrical, plumbing, insulation, 3-zone heating system/central air, roof, triple pane windows & driveway. Open floor plan on the main level is perfect for special celebrations or receptions; envision lively dinners around the dining room table! The "high end" remodeled kitchen with expansive island is light, bright and open to the family room. On the 2nd floor you will find 3 large bedrooms, an updated bath, 2nd floor laundry, butler's linen closet & a fireplaced master suite with a private spa-like bath. The 3rd floor is a perfect spot for a game room/home theater or office space & potential for 2 extra bedrooms. The attached Carriage House provides parking for 4+ vehicles, plus storage or future expansion.
Location
State NH
County Hillsborough
Zoning RA
Direction Corner of Concord and Beasom Streets
Rooms
Family Room Flooring - Hardwood
Basement Full, Partially Finished, Walk-Out Access, Interior Entry, Concrete
Primary Bedroom Level Second
Dining Room Flooring - Hardwood
Kitchen Dining Area, Countertops - Stone/Granite/Solid, Kitchen Island, Breakfast Bar / Nook, Cabinets - Upgraded, Open Floorplan, Remodeled, Stainless Steel Appliances
Interior
Interior Features Study, Den
Heating Forced Air, Oil, Electric
Cooling Central Air
Flooring Wood, Tile, Carpet, Hardwood, Stone / Slate
Fireplaces Number 3
Appliance Range, Oven, Dishwasher, Disposal, Microwave, Refrigerator, Range Hood, Electric Water Heater, Utility Connections for Gas Range, Utility Connections for Electric Dryer
Laundry Washer Hookup
Basement Type Full, Partially Finished, Walk-Out Access, Interior Entry, Concrete
Exterior
Exterior Feature Balcony, Professional Landscaping
Garage Spaces 4.0
Community Features Public Transportation, Shopping, Tennis Court(s), Park, Walk/Jog Trails, Golf, Medical Facility, Laundromat, Bike Path, Conservation Area, Highway Access, House of Worship, Private School, Public School, University
Utilities Available for Gas Range, for Electric Dryer, Washer Hookup
Roof Type Shingle, Slate, Rubber
Total Parking Spaces 6
Garage Yes
Building
Lot Description Corner Lot, Level
Foundation Granite
Sewer Public Sewer
Water Public
Architectural Style Victorian, Antique
Schools
Elementary Schools Mt Pleasant
Middle Schools Pennichuck Ms
High Schools Nashua Hs North
Read Less
Bought with Non Member • Non Member Office



