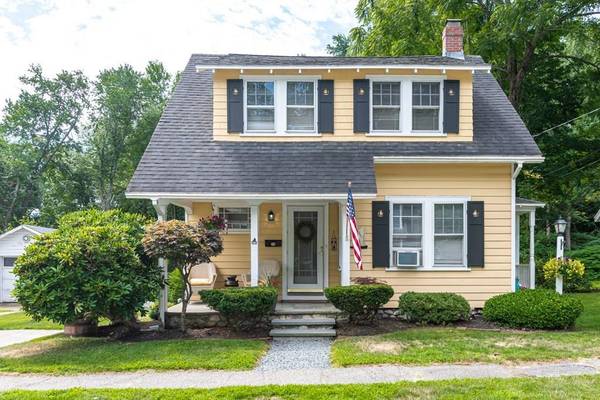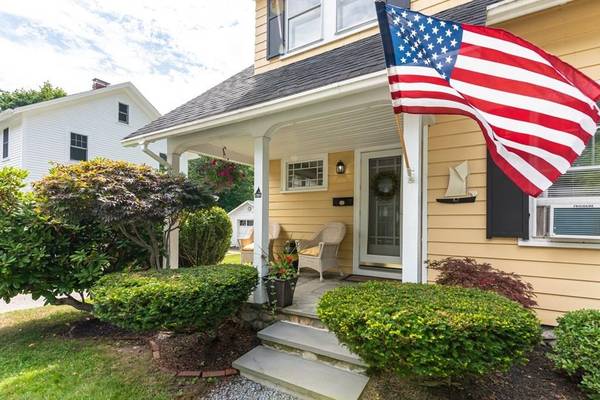For more information regarding the value of a property, please contact us for a free consultation.
60 W Greenwood St Amesbury, MA 01913
Want to know what your home might be worth? Contact us for a FREE valuation!

Our team is ready to help you sell your home for the highest possible price ASAP
Key Details
Sold Price $380,000
Property Type Single Family Home
Sub Type Single Family Residence
Listing Status Sold
Purchase Type For Sale
Square Footage 936 sqft
Price per Sqft $405
Subdivision The Highlands
MLS Listing ID 72704207
Sold Date 09/04/20
Style Bungalow
Bedrooms 2
Full Baths 1
HOA Y/N false
Year Built 1929
Annual Tax Amount $4,922
Tax Year 2020
Lot Size 9,147 Sqft
Acres 0.21
Property Description
A quaint bluestone covered porch welcomes you to this charming Craftsman Bungalow located on a beautiful street in the desirable Amesbury Highlands. This property is in pristine condition with gorgeous hardwood flooring throughout. Original details remain intact including a built-in china cabinet in the dining room and moldings. Formerly a 3 bedroom, the master is big enough for a home office or nursery. The sun filled kitchen overlooks the expansive backyard and features a bonus pantry for additional storage. The location couldn't be more perfect allowing the new owners to stroll to a near-by coffee shop, enjoy the town park and the downtown which offers numerous shops and a vibrant restaurant scene. Minutes to both 495 and 95. Stay at home and enjoy the seasons in the tranquil, private yard where you can entertain or just relax on the brick patio. Truly a rare opportunity to own this lovely home. Call today!
Location
State MA
County Essex
Zoning RES
Direction Hillside Avenue to West Greenwood
Rooms
Basement Full
Primary Bedroom Level Second
Dining Room Flooring - Hardwood
Kitchen Flooring - Hardwood, Stainless Steel Appliances, Gas Stove
Interior
Interior Features Pantry
Heating Baseboard, Oil
Cooling None
Flooring Wood
Appliance Range, Dishwasher, Microwave, Refrigerator, Gas Water Heater, Utility Connections for Gas Range, Utility Connections for Electric Dryer
Laundry In Basement
Basement Type Full
Exterior
Exterior Feature Garden
Community Features Public Transportation, Shopping, Park, Medical Facility, Conservation Area, Highway Access, House of Worship, Private School, Public School
Utilities Available for Gas Range, for Electric Dryer
Waterfront Description Beach Front, Lake/Pond, 1/2 to 1 Mile To Beach
Roof Type Shingle
Total Parking Spaces 2
Garage No
Waterfront Description Beach Front, Lake/Pond, 1/2 to 1 Mile To Beach
Building
Foundation Stone
Sewer Public Sewer
Water Public
Schools
Elementary Schools Cashman
Middle Schools Amesbury
High Schools Amesbury
Others
Senior Community false
Read Less
Bought with Debbie Beal • Stone Ridge Properties, Inc.
Get More Information




