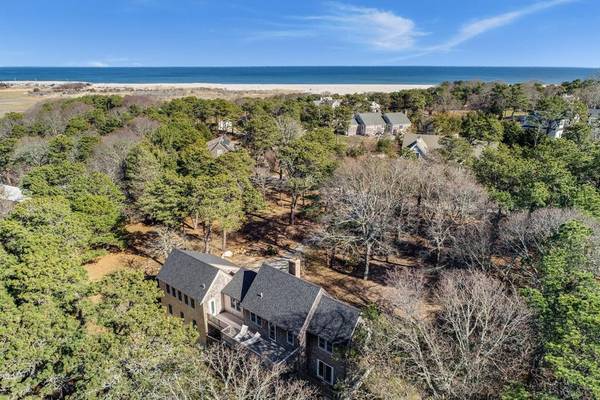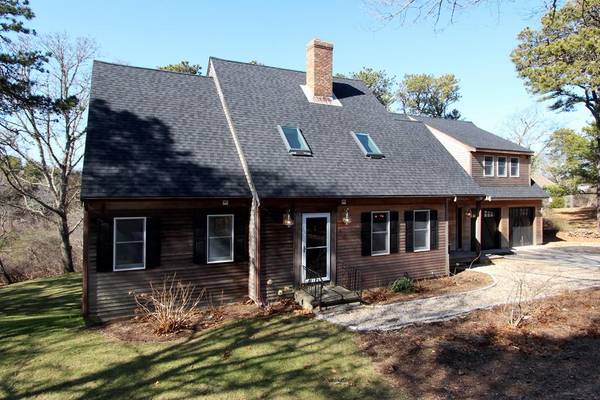For more information regarding the value of a property, please contact us for a free consultation.
51 Woodsneck Rd Orleans, MA 02653
Want to know what your home might be worth? Contact us for a FREE valuation!

Our team is ready to help you sell your home for the highest possible price ASAP
Key Details
Sold Price $1,275,000
Property Type Single Family Home
Sub Type Single Family Residence
Listing Status Sold
Purchase Type For Sale
Square Footage 2,900 sqft
Price per Sqft $439
Subdivision Pochet
MLS Listing ID 72626691
Sold Date 08/24/20
Style Cape
Bedrooms 4
Full Baths 4
Half Baths 1
HOA Fees $41/ann
HOA Y/N true
Year Built 1994
Annual Tax Amount $8,277
Tax Year 2020
Lot Size 0.780 Acres
Acres 0.78
Property Description
Peaceful & Private w/marsh & nature views, located in Pochet Assoc. within a short stroll to access Assoc. beach area at Nauset Beach. Beautiful 4 BR, 4.5 bath Cape w/new addition & completely renovated in 2018, w/superior materials, fixtures & finishes. Chef's kitchen has a lg center island, custom cherry cabinets, Italian granite & Thermador appliances. Open design w/plenty of natural light & striking hickory floors. Main deck is accessible from kitchen & living areas for private outdoor dining & nature views. Library w/en suite bath & WI closet is perfect for guests who want 1st flr living. Master BR suite is an oasis unto itself, w/spa-like bath, WI closet & access to the upper deck. Bedrooms #2, #3 & #4 are on the top floor. BR #3 has en suite bath, WI closet & deck access. New in 2018: roof, most windows, wifi thermostats & garage doors, Rohl bath fixtures, plumbing, wiring & more. Stunning home near Pochet Inlet & Nauset Beach! SEE VIDEO https://player.vimeo.com/video/393796022
Location
State MA
County Barnstable
Zoning R
Direction Main St. to left onto Barley Neck Rd. stay straight onto Pochet Rd, left onto Woodsneck Rd, bear lef
Rooms
Basement Full, Walk-Out Access, Interior Entry
Primary Bedroom Level Second
Dining Room Flooring - Hardwood
Kitchen Closet/Cabinets - Custom Built, Flooring - Hardwood, Pantry, Countertops - Stone/Granite/Solid, Kitchen Island, Exterior Access, Recessed Lighting
Interior
Interior Features Bathroom - Full, Walk-In Closet(s), Slider, Library
Heating Baseboard, Oil
Cooling None
Flooring Tile, Carpet, Hardwood, Flooring - Hardwood
Fireplaces Number 1
Fireplaces Type Living Room
Appliance Oven, Dishwasher, Range Hood, Cooktop, Oil Water Heater
Laundry Second Floor
Basement Type Full, Walk-Out Access, Interior Entry
Exterior
Exterior Feature Rain Gutters, Outdoor Shower
Garage Spaces 2.0
Community Features Conservation Area, Marina
Waterfront Description Beach Front, Beach Access, Ocean, Walk to, 3/10 to 1/2 Mile To Beach, Beach Ownership(Association,Deeded Rights)
View Y/N Yes
View Scenic View(s)
Roof Type Shingle
Total Parking Spaces 6
Garage Yes
Waterfront Description Beach Front, Beach Access, Ocean, Walk to, 3/10 to 1/2 Mile To Beach, Beach Ownership(Association,Deeded Rights)
Building
Lot Description Wooded
Foundation Concrete Perimeter
Sewer Inspection Required for Sale
Water Public
Read Less
Bought with Douglas Payson • Kinlin Grover Real Estate



