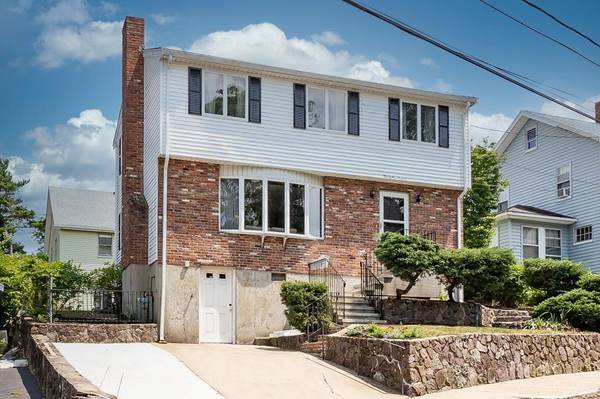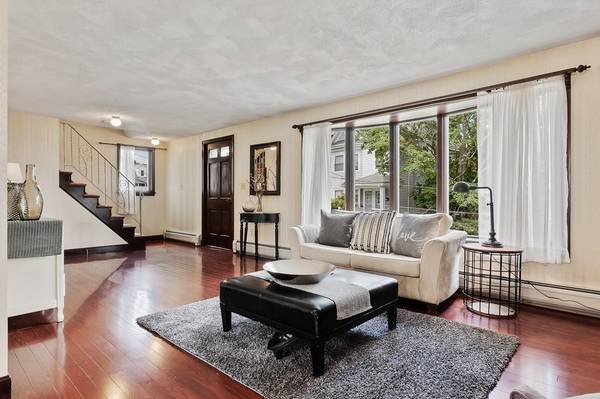For more information regarding the value of a property, please contact us for a free consultation.
21 Preston St Malden, MA 02148
Want to know what your home might be worth? Contact us for a FREE valuation!

Our team is ready to help you sell your home for the highest possible price ASAP
Key Details
Sold Price $525,021
Property Type Single Family Home
Sub Type Single Family Residence
Listing Status Sold
Purchase Type For Sale
Square Footage 1,470 sqft
Price per Sqft $357
Subdivision Forestdale
MLS Listing ID 72687653
Sold Date 08/24/20
Style Garrison
Bedrooms 3
Full Baths 1
Half Baths 1
Year Built 1977
Annual Tax Amount $5,353
Tax Year 2020
Lot Size 3,484 Sqft
Acres 0.08
Property Description
Welcome to Malden! Homes like 21 Preston don't come along often. This beautifully maintained, one-owner garrison colonial has a fantastic floor plan with well-proportioned rooms and absolutely no wasted space. The first floor has a wonderful eat in kitchen, a half bath with laundry, and a large living and dining area. The second floor has three bedrooms and a full bathroom. You'll have plenty of storage with ample closet space, a walk up attic, and a walk out basement with custom shelves. Enjoy fresh air on the patio and the flat back yard that is perfect for gardening, children, or pets. If it's too hot outside, the ductless mini splits provide energy efficient cooling in the hot summer months. Lots of recent updates, including hardwood flooring, new washer/dryer (2017), newer roof (2013), and more! Convenient non-tandem parking for drivers and easy access to bus lines (106/108/411/430) and Oak Grove station. Open house Saturday 7-11 12-2pm, contact agent for time slot.
Location
State MA
County Middlesex
Zoning ResA
Direction Salem St to Granville Ave. Right on Preston St. #21 is on the left
Rooms
Basement Full, Walk-Out Access, Unfinished
Primary Bedroom Level Second
Dining Room Flooring - Hardwood
Kitchen Closet
Interior
Heating Central, Baseboard, Natural Gas
Cooling Heat Pump, Ductless
Flooring Wood, Tile, Vinyl
Fireplaces Number 1
Appliance Range, Dishwasher, Refrigerator, Washer, Dryer, Gas Water Heater, Utility Connections for Gas Range, Utility Connections for Gas Dryer
Laundry First Floor
Basement Type Full, Walk-Out Access, Unfinished
Exterior
Exterior Feature Garden
Community Features Public Transportation, Shopping, Park, Walk/Jog Trails, Highway Access, Public School
Utilities Available for Gas Range, for Gas Dryer
Roof Type Shingle
Total Parking Spaces 4
Garage No
Building
Foundation Concrete Perimeter
Sewer Public Sewer
Water Public
Read Less
Bought with The Kim Perrotti Team • Leading Edge Real Estate



