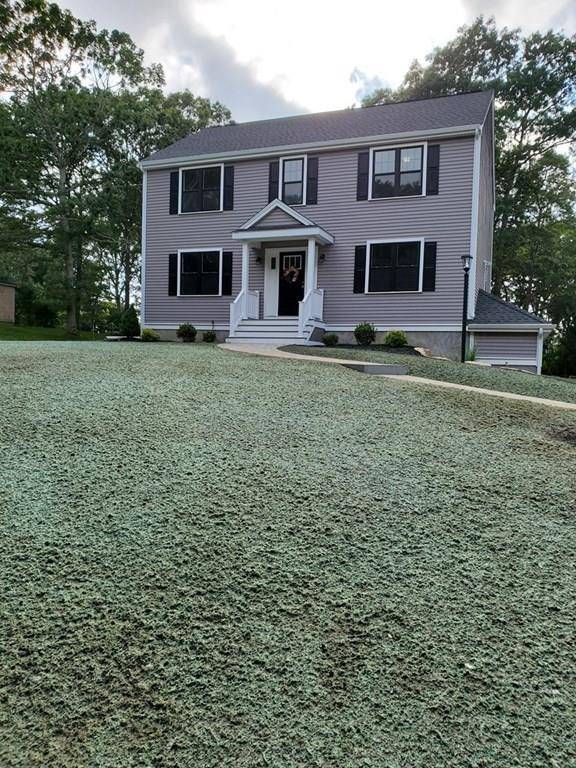For more information regarding the value of a property, please contact us for a free consultation.
25 Falmouth Sandwich Rd Sandwich, MA 02644
Want to know what your home might be worth? Contact us for a FREE valuation!

Our team is ready to help you sell your home for the highest possible price ASAP
Key Details
Sold Price $524,900
Property Type Single Family Home
Sub Type Single Family Residence
Listing Status Sold
Purchase Type For Sale
Square Footage 2,015 sqft
Price per Sqft $260
MLS Listing ID 72646789
Sold Date 08/25/20
Style Colonial
Bedrooms 4
Full Baths 3
HOA Y/N false
Year Built 2020
Annual Tax Amount $1,500
Tax Year 2020
Lot Size 0.450 Acres
Acres 0.45
Property Description
A Quality Built ~NEW HOME ~ READY NOW for Delivery!~ Just in time to enjoy the Summer FUN! The Features include 4 Bedrms, 3 Full Baths, w/ 2 car garage situated near end of a newly paved Rd. A spacious open concept floor plan w/Hardwoods thru out the 1st floor and stairway. Tiled Floor Baths & 1st floor Full Bath & Separate Laundry Room. Stunning White shaker style Cabinetry, SS App, LARGE 7 ft. Island, Upgraded Granite Tops, w/ oversize Pantry! Fire placed Open Family/ Dining area next to Kitchen with access to a deck with only a couple steps down to a private yard. Beautiful First Floor Bedroom /Office! Upper Level offers 3 Bedrooms, with Awesome sized Main Bedroom w/ 2 generous sized Walk -in Closets, and tiled Master Bath/ with seated Shower and Guest Full tiled Bath! Built to Newer Energy Codes!!! Propane Gas Heating, Town Water! Nearby to Rt 130, Snake Ponds, Beaches, Historic Sandwich, Mashpee Commons, Shopping Restaurants, Marinas, and Golfing and so Much More.
Location
State MA
County Barnstable
Area Forestdale
Zoning R2
Direction Rt 130 to Falmouth Sandwich Rd to End.
Rooms
Basement Full, Walk-Out Access, Interior Entry, Garage Access, Concrete
Primary Bedroom Level Second
Dining Room Flooring - Hardwood, Chair Rail, Deck - Exterior, Open Floorplan
Kitchen Flooring - Hardwood, Countertops - Stone/Granite/Solid, Countertops - Upgraded, Kitchen Island, Cabinets - Upgraded, Open Floorplan, Stainless Steel Appliances, Gas Stove, Lighting - Pendant, Crown Molding, Closet - Double
Interior
Interior Features Bathroom - With Shower Stall, Closet - Linen, Lighting - Pendant, Lighting - Overhead, Bathroom, Other
Heating Central, Forced Air, Propane, Leased Propane Tank
Cooling Central Air
Flooring Tile, Carpet, Hardwood, Flooring - Stone/Ceramic Tile
Fireplaces Number 1
Fireplaces Type Living Room
Appliance Range, Dishwasher, Microwave, Electric Water Heater, Water Heater, Utility Connections for Gas Range, Utility Connections for Electric Dryer
Laundry Flooring - Stone/Ceramic Tile, Electric Dryer Hookup, Washer Hookup, Lighting - Overhead, First Floor
Basement Type Full, Walk-Out Access, Interior Entry, Garage Access, Concrete
Exterior
Exterior Feature Rain Gutters, Professional Landscaping
Garage Spaces 2.0
Community Features Shopping, Park, Walk/Jog Trails, Golf, Medical Facility, Highway Access, House of Worship, Public School
Utilities Available for Gas Range, for Electric Dryer, Washer Hookup
Waterfront Description Beach Front, Lake/Pond, Ocean, 1 to 2 Mile To Beach
Roof Type Shingle
Total Parking Spaces 6
Garage Yes
Waterfront Description Beach Front, Lake/Pond, Ocean, 1 to 2 Mile To Beach
Building
Lot Description Wooded, Cleared, Gentle Sloping
Foundation Concrete Perimeter
Sewer Private Sewer
Water Public
Architectural Style Colonial
Others
Acceptable Financing Contract
Listing Terms Contract
Read Less
Bought with Roseann Kelleher • Today Real Estate, Inc.



