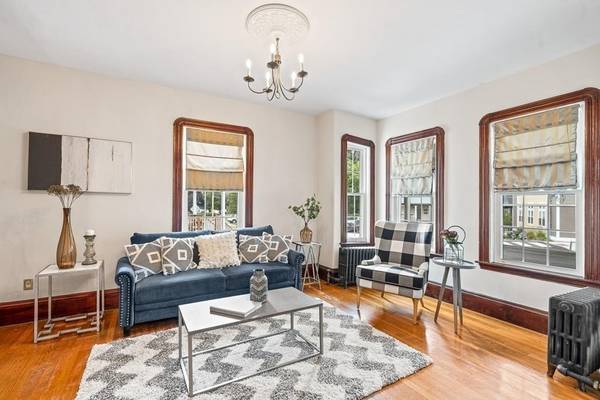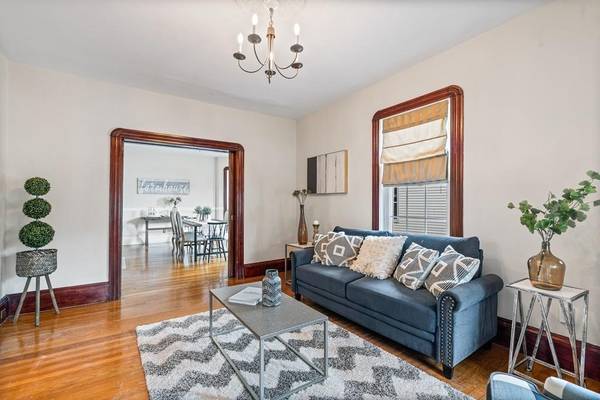For more information regarding the value of a property, please contact us for a free consultation.
1 Howard St Melrose, MA 02176
Want to know what your home might be worth? Contact us for a FREE valuation!

Our team is ready to help you sell your home for the highest possible price ASAP
Key Details
Sold Price $655,000
Property Type Single Family Home
Sub Type Single Family Residence
Listing Status Sold
Purchase Type For Sale
Square Footage 1,957 sqft
Price per Sqft $334
Subdivision Gateway To Horace Mann
MLS Listing ID 72691738
Sold Date 08/27/20
Style Colonial
Bedrooms 4
Full Baths 2
Half Baths 1
HOA Y/N false
Year Built 1900
Annual Tax Amount $7,748
Tax Year 2020
Lot Size 3,920 Sqft
Acres 0.09
Property Description
Combining scale, flex space and location, this NE Colonial blends turn of the century details and charm with updates for today. Sited at the gateway to the Horace Mann neighborhood, close to the Fells, parks, Whole Foods, secondary school complex, and the Highlands and Franklin Sq districts, this locale offers fantastic access to shops, restaurants, downtown amenities & cultural activities, and train. Gracious foyer opens to the living and dining rooms boasting gorgeous natural light from the large windows, high ceilings, natural woodwork moldings and pocket doors creating open concept or delineated spaces. The kitchen features granite counters, white cabinets, oodles of prep space, along with sliders to the two tiered deck, perfect to expand outside in good weather like now. Four generous bedrooms with amazing light and storage, and full bath on the 2nd. Family room or possible master BR suite on the 3rd. Flat yard, enclosed porch. Exceptional value, locale, space & gracious features!
Location
State MA
County Middlesex
Zoning URB
Direction Howard Street at Green Street, driveway is to the right of the house
Rooms
Family Room Ceiling Fan(s), Closet, Flooring - Wall to Wall Carpet
Basement Full, Concrete, Unfinished
Primary Bedroom Level Second
Dining Room Flooring - Wood, Window(s) - Bay/Bow/Box
Kitchen Flooring - Vinyl, Countertops - Stone/Granite/Solid, Exterior Access, Slider
Interior
Heating Electric Baseboard, Steam, Oil
Cooling None
Flooring Wood, Tile, Vinyl, Carpet, Concrete, Other
Fireplaces Number 1
Fireplaces Type Living Room
Appliance Range, Dishwasher, Disposal, Microwave, Refrigerator, Washer, Dryer, Gas Water Heater, Tank Water Heater, Utility Connections for Gas Range, Utility Connections for Gas Oven, Utility Connections for Electric Dryer
Laundry Second Floor
Basement Type Full, Concrete, Unfinished
Exterior
Fence Fenced
Community Features Public Transportation, Shopping, Tennis Court(s), Park, Walk/Jog Trails, Golf, Medical Facility, Laundromat, Bike Path, Conservation Area, Highway Access, Public School, T-Station
Utilities Available for Gas Range, for Gas Oven, for Electric Dryer
Roof Type Shingle
Total Parking Spaces 4
Garage No
Building
Lot Description Level
Foundation Stone
Sewer Public Sewer
Water Public
Architectural Style Colonial
Schools
Elementary Schools Apply
Middle Schools Mvmms
High Schools Mhs
Others
Senior Community false
Read Less
Bought with Karshis & Co. • Keller Williams Realty



