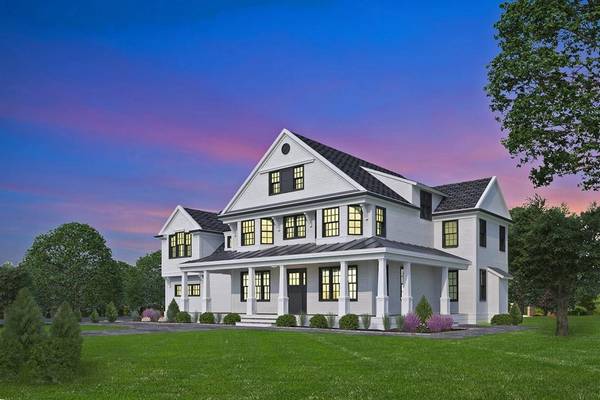For more information regarding the value of a property, please contact us for a free consultation.
0 Fair's Lane- Lot 2 Natick, MA 01760
Want to know what your home might be worth? Contact us for a FREE valuation!

Our team is ready to help you sell your home for the highest possible price ASAP
Key Details
Sold Price $1,771,000
Property Type Single Family Home
Sub Type Single Family Residence
Listing Status Sold
Purchase Type For Sale
Square Footage 4,150 sqft
Price per Sqft $426
Subdivision South Meadow
MLS Listing ID 72598685
Sold Date 08/14/20
Style Colonial
Bedrooms 4
Full Baths 3
Half Baths 1
HOA Y/N false
Year Built 2020
Annual Tax Amount $100,000,000
Tax Year 9999
Lot Size 1.010 Acres
Acres 1.01
Property Description
Introducing South Meadow! First offering of 4 homes set on a exclusive cul de sac with acre lots nestled on a private bucolic setting in scenic South Natick. The first of 4 luxury homes built by Metrowest's most prestigious builder. This is a lovely colonial home with an architecturally designed floor plan and features all the bells and whistles that you want: crown molding, wainscoting, high ceilings, custom kitchen with stainless steel appliances, spacious center island and breakfast nook open to a fireplaced family room, formal dining room and a study. Luxurious master suite plus three additional bedrooms, 3 car garage, mudroom and the list goes on. July/August delivery available. Call Today! We will accommodate safe in-person or real time virtual showings.
Location
State MA
County Middlesex
Area South Natick
Zoning 99999
Direction Union Street to Pleasant St. South to Glen Street to Glenwood. Bear left at fork on to Fair's Lane.
Rooms
Family Room Flooring - Hardwood, Recessed Lighting
Basement Full
Primary Bedroom Level Second
Dining Room Flooring - Hardwood, Window(s) - Bay/Bow/Box, Wainscoting
Kitchen Flooring - Hardwood, Pantry, Countertops - Stone/Granite/Solid, Kitchen Island, Breakfast Bar / Nook, Cabinets - Upgraded, Open Floorplan, Recessed Lighting, Stainless Steel Appliances
Interior
Interior Features Closet, Closet/Cabinets - Custom Built, Recessed Lighting, Entrance Foyer, Mud Room, Study
Heating Forced Air, Natural Gas
Cooling Central Air
Flooring Tile, Hardwood, Flooring - Hardwood
Fireplaces Number 1
Fireplaces Type Family Room
Appliance Oven, Dishwasher, Countertop Range, Refrigerator, Wine Refrigerator, Range Hood, Tank Water Heaterless, Plumbed For Ice Maker, Utility Connections for Gas Range, Utility Connections for Electric Dryer
Laundry Flooring - Stone/Ceramic Tile, Washer Hookup, Second Floor
Basement Type Full
Exterior
Exterior Feature Professional Landscaping
Garage Spaces 3.0
Utilities Available for Gas Range, for Electric Dryer, Washer Hookup, Icemaker Connection
View Y/N Yes
View Scenic View(s)
Roof Type Shingle, Metal
Total Parking Spaces 6
Garage Yes
Building
Lot Description Cul-De-Sac
Foundation Concrete Perimeter
Sewer Private Sewer
Water Public
Schools
Elementary Schools Memorial
Middle Schools Kennedy
High Schools Natick Hs
Read Less
Bought with The Chandler Group • Compass
Get More Information




