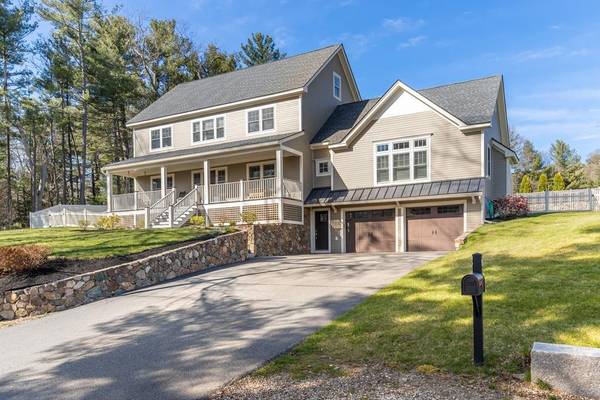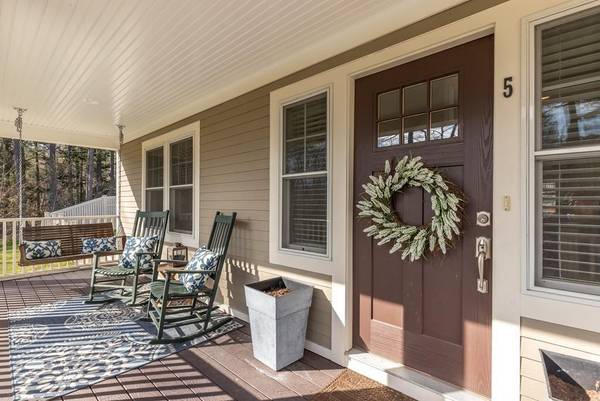For more information regarding the value of a property, please contact us for a free consultation.
5 Lakeshore Avenue Beverly, MA 01915
Want to know what your home might be worth? Contact us for a FREE valuation!

Our team is ready to help you sell your home for the highest possible price ASAP
Key Details
Sold Price $1,060,000
Property Type Single Family Home
Sub Type Single Family Residence
Listing Status Sold
Purchase Type For Sale
Square Footage 3,409 sqft
Price per Sqft $310
Subdivision Beverly Cove
MLS Listing ID 72650083
Sold Date 08/14/20
Style Colonial
Bedrooms 4
Full Baths 2
Half Baths 1
Year Built 2016
Annual Tax Amount $11,756
Tax Year 2020
Lot Size 0.560 Acres
Acres 0.56
Property Description
MOVE RIGHT IN to this meticulously well appointed home in Beverly Cove. Newly built in 2016 this home offers all the amenities for today's buyers. Enjoy the open floor plan with large Kitchen featuring stainless steel appliances, custom cabinetry, granite counters, center island and charcoal maple hardwood floors throughout. Adjoining family room and 1st floor bedroom/ study or playroom .First floor also features dining room with wainscoting, and an expansive Great Room, coffered ceiling, gas fireplace, plenty of windows offer lots of natural light. Stairs off the great room to lead to an office/gym. Spacious Master bedroom suite with walk in closet, and a luxurious master bath. 2 additional bedrooms and full bath complete the 2nd floor. Walk up attic for with potential to finish. Full Basement adjoining Mud Room,custom cabinets and laundry area. 2 car Garage, Large fenced in yard with patio and built-in fire pit. Fabulous location with in Minutes to Danes St. Beach and Lynch Park.
Location
State MA
County Essex
Area Beverly Cove
Zoning R22
Direction Corner of Lakeshore Ave and Cross Lane
Rooms
Family Room Flooring - Hardwood
Basement Full, Walk-Out Access
Primary Bedroom Level Second
Dining Room Flooring - Hardwood, Wainscoting
Kitchen Closet/Cabinets - Custom Built, Flooring - Hardwood, Countertops - Stone/Granite/Solid, Kitchen Island, Open Floorplan, Recessed Lighting
Interior
Interior Features Mud Room, Wired for Sound
Heating Forced Air, Natural Gas
Cooling Central Air
Flooring Tile, Hardwood
Fireplaces Number 1
Fireplaces Type Living Room
Appliance Oven, Dishwasher, Disposal, Microwave, Refrigerator, Washer, Dryer, Gas Water Heater, Tank Water Heater, Utility Connections for Gas Range
Laundry Closet/Cabinets - Custom Built, Flooring - Stone/Ceramic Tile, Recessed Lighting, In Basement
Basement Type Full, Walk-Out Access
Exterior
Exterior Feature Sprinkler System
Garage Spaces 2.0
Fence Fenced
Community Features Public Transportation, Shopping, Park, Walk/Jog Trails, Golf, Medical Facility, Private School, Public School, T-Station
Utilities Available for Gas Range
Waterfront Description Beach Front, Ocean, 1/2 to 1 Mile To Beach
Roof Type Shingle
Total Parking Spaces 2
Garage Yes
Waterfront Description Beach Front, Ocean, 1/2 to 1 Mile To Beach
Building
Foundation Concrete Perimeter
Sewer Public Sewer
Water Public
Others
Senior Community false
Read Less
Bought with Valerie Previte • William Raveis R.E. & Home Services



