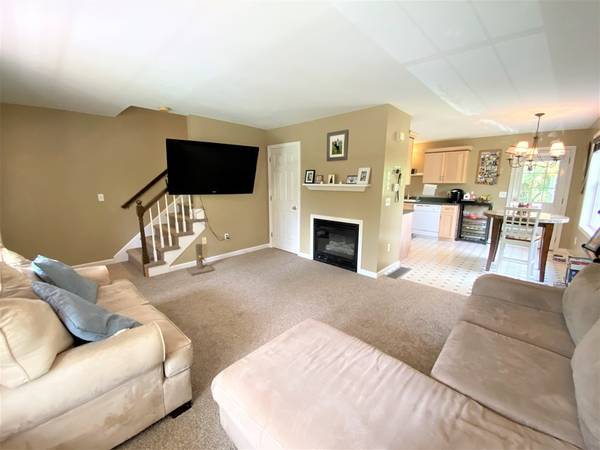For more information regarding the value of a property, please contact us for a free consultation.
33 Merrimack Rd #A Amherst, NH 03031
Want to know what your home might be worth? Contact us for a FREE valuation!

Our team is ready to help you sell your home for the highest possible price ASAP
Key Details
Sold Price $239,000
Property Type Condo
Sub Type Condominium
Listing Status Sold
Purchase Type For Sale
Square Footage 1,040 sqft
Price per Sqft $229
MLS Listing ID 72688389
Sold Date 08/14/20
Bedrooms 2
Full Baths 1
Half Baths 1
HOA Fees $220/mo
HOA Y/N true
Year Built 1999
Annual Tax Amount $5,314
Tax Year 2019
Property Description
Beautiful end unit townhouse in Amherst NH. This like new, 2 Bedroom, 1.5 bath condo is in impeccable condition with many new upgrades. Fresh paint, all new air conditioning and heating and new carpet make this unit move in ready. A spacious living room opens to a large eat in kitchen with access to the back porch. A gas fireplace and the half bath round out the first floor. Upstairs you’ll find a large master bedroom, the 2nd bedroom and a full bath. The basement is finished, adding tons of living space to use for work, play, or anything in between. Parking is not a problem with a deeded space and plenty of extra parking. Close to Amherst Schools, shopping and the highway this condo is ideally located. By appointment only.
Location
State NH
County Hillsborough
Zoning RR
Direction Take NH-101A W to Merrimack Rd.
Rooms
Family Room Closet, Flooring - Wall to Wall Carpet
Primary Bedroom Level Second
Kitchen Flooring - Stone/Ceramic Tile, Dining Area, Exterior Access
Interior
Heating Forced Air, Natural Gas
Cooling Central Air
Flooring Tile
Fireplaces Number 1
Fireplaces Type Living Room
Appliance Range, Dishwasher, Refrigerator
Exterior
Exterior Feature Sprinkler System
Community Features Shopping, Walk/Jog Trails, Highway Access, House of Worship
Roof Type Shingle
Total Parking Spaces 2
Garage No
Building
Story 2
Sewer Private Sewer
Water Private
Schools
Elementary Schools Clark-Wilkins
Middle Schools Amherst
High Schools Souhegan Coop
Read Less
Bought with Non Member • Non Member Office
Get More Information




