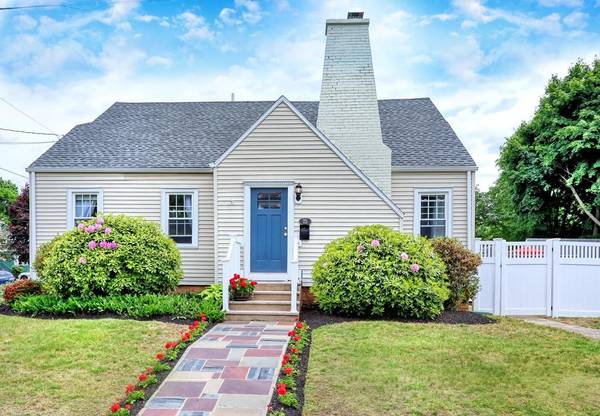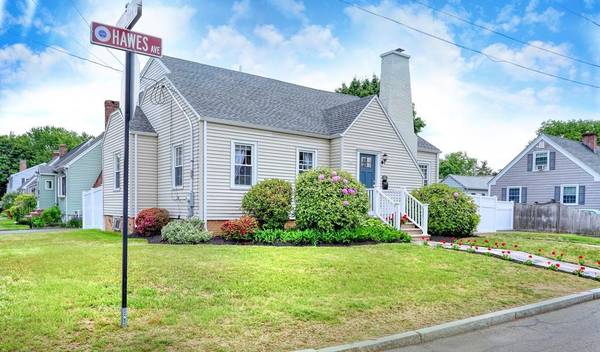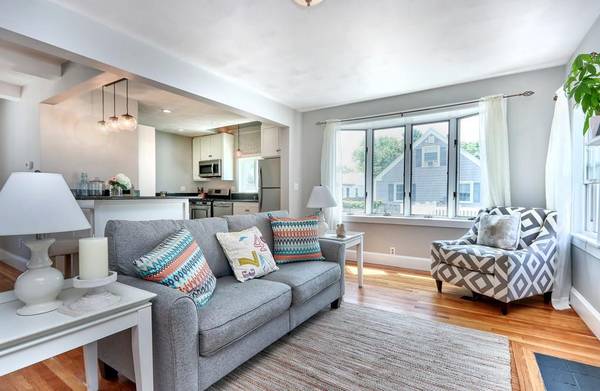For more information regarding the value of a property, please contact us for a free consultation.
75 Hawes Ave Melrose, MA 02176
Want to know what your home might be worth? Contact us for a FREE valuation!

Our team is ready to help you sell your home for the highest possible price ASAP
Key Details
Sold Price $700,000
Property Type Single Family Home
Sub Type Single Family Residence
Listing Status Sold
Purchase Type For Sale
Square Footage 2,100 sqft
Price per Sqft $333
Subdivision Horace Mann
MLS Listing ID 72668044
Sold Date 07/30/20
Style Cape
Bedrooms 3
Full Baths 2
Half Baths 1
Year Built 1929
Annual Tax Amount $6,471
Tax Year 2020
Lot Size 6,098 Sqft
Acres 0.14
Property Description
This open concept, oversized Cape on a corner lot is move-in condition! White kitchen with granite countertops, open to the beautiful fireplace living room & dining room. Gorgeous hardwood floors, three large bedrooms, first floor office, two full baths and a 1/2 bath. Finished family room in the basement with built-in bar and a pellet stove. Heated mudroom/sunroom off the back of the house over looking the flat, fenced, perfect size backyard. This home has a deck, patio, and a large doublewide driveway for your growing family. Walk to Whole Foods, train and bus. Located in the a heart of a very active neighborhood! You will not want to miss this one. Showings begin Friday June 5th at 12pm. Easy to show!
Location
State MA
County Middlesex
Zoning URA
Direction Main Street to Bay State to Hawes Ave or Boardman Ave to Hawes Ave
Rooms
Family Room Flooring - Wall to Wall Carpet, Recessed Lighting
Basement Full
Primary Bedroom Level Second
Dining Room Flooring - Hardwood
Kitchen Open Floorplan, Peninsula
Interior
Interior Features Closet, Recessed Lighting, Home Office, Mud Room
Heating Forced Air, Oil
Cooling Window Unit(s)
Flooring Wood, Tile, Flooring - Wall to Wall Carpet
Fireplaces Number 1
Fireplaces Type Living Room
Appliance Range, Dishwasher, Disposal, Refrigerator, Gas Water Heater, Utility Connections for Gas Range
Laundry Bathroom - Half, In Basement
Basement Type Full
Exterior
Community Features Public Transportation, Shopping, Park
Utilities Available for Gas Range
Roof Type Shingle
Total Parking Spaces 3
Garage No
Building
Lot Description Corner Lot
Foundation Concrete Perimeter
Sewer Public Sewer
Water Public
Architectural Style Cape
Schools
Elementary Schools School Choice
Middle Schools Middle
High Schools High
Read Less
Bought with Jill Leeman • Compass



