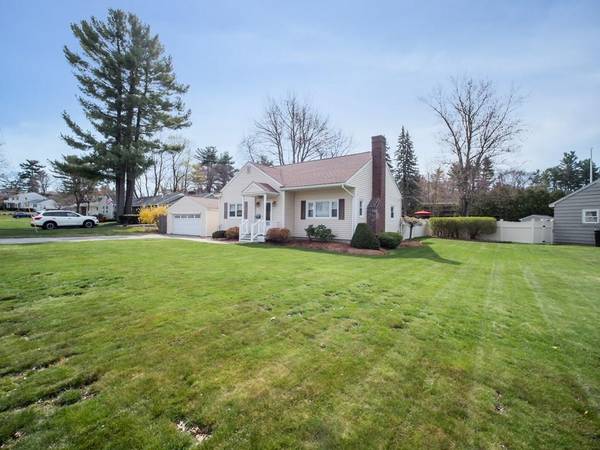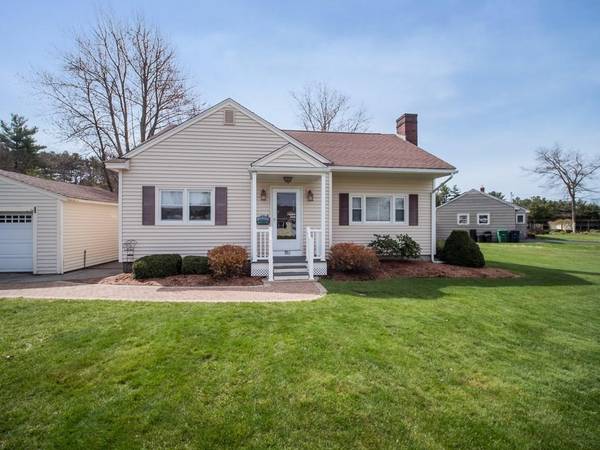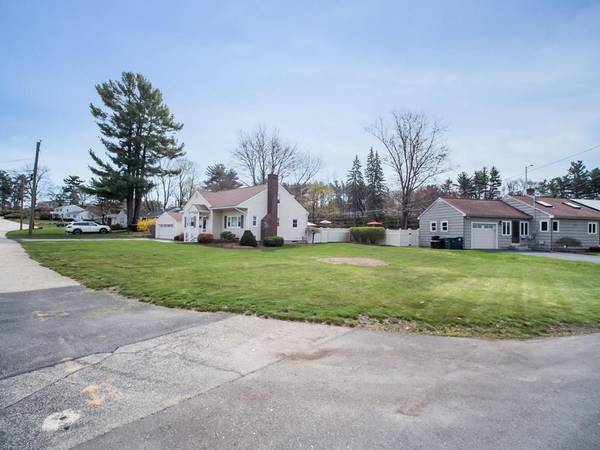For more information regarding the value of a property, please contact us for a free consultation.
116 Parnell Place Nashua, NH 03060
Want to know what your home might be worth? Contact us for a FREE valuation!

Our team is ready to help you sell your home for the highest possible price ASAP
Key Details
Sold Price $375,000
Property Type Single Family Home
Sub Type Single Family Residence
Listing Status Sold
Purchase Type For Sale
Square Footage 1,492 sqft
Price per Sqft $251
MLS Listing ID 72649565
Sold Date 08/03/20
Style Cape
Bedrooms 3
Full Baths 1
Half Baths 1
HOA Y/N false
Year Built 1959
Annual Tax Amount $6,798
Tax Year 2019
Lot Size 0.420 Acres
Acres 0.42
Property Description
This pristine and well cared for Cape style home is truly a gem! Conveniently located to shopping and major highways. Features a cute white kitchen that opens up into an eating area with a bar/counter perfect for entertaining. The spacious living room is right off the kitchen and features a wood burning fireplace,perfect for our fall/winter nights! There is a bedroom and 1/2 bath on the first floor as well as a dining room and lighted built in hutch. Upstairs has 2 good size bedrooms with walk-in closets and a full bathroom. Hardwood floors throughout. Basement features a finished bonus room perfect for an office, theatre room, play room, man cave,she-room etc. Tons of space for storage as well. Backyard is an absolute oasis featuring a cabana on the patio, a beautiful large inground gunite pool that has been freshly painted. Lots of gardening space and room for lots of sunbathers! Fully fenced in. A vacation right on your own property! There is a detached 2 car garage as well.
Location
State NH
County Hillsborough
Zoning RA
Direction Use GPS
Rooms
Basement Partially Finished, Interior Entry, Bulkhead, Concrete
Primary Bedroom Level Second
Interior
Interior Features Bonus Room, Internet Available - Unknown
Heating Baseboard, Natural Gas
Cooling Wall Unit(s)
Flooring Tile, Carpet, Hardwood
Fireplaces Number 1
Fireplaces Type Living Room
Appliance Range, Dishwasher, Refrigerator, Washer, Dryer, Gas Water Heater, Tank Water Heater, Plumbed For Ice Maker, Utility Connections for Gas Range, Utility Connections for Gas Oven, Utility Connections for Electric Dryer
Laundry In Basement, Washer Hookup
Basement Type Partially Finished, Interior Entry, Bulkhead, Concrete
Exterior
Exterior Feature Storage, Sprinkler System, Garden
Garage Spaces 2.0
Fence Fenced/Enclosed, Fenced
Pool In Ground
Community Features Public Transportation, Shopping, Pool, Park, Walk/Jog Trails, Medical Facility, Laundromat, Bike Path, Highway Access, Public School
Utilities Available for Gas Range, for Gas Oven, for Electric Dryer, Washer Hookup, Icemaker Connection
Roof Type Shingle
Total Parking Spaces 4
Garage Yes
Private Pool true
Building
Lot Description Level
Foundation Concrete Perimeter
Sewer Public Sewer
Water Public
Architectural Style Cape
Others
Senior Community false
Read Less
Bought with Michael Lefavor • Cameron Real Estate Group



